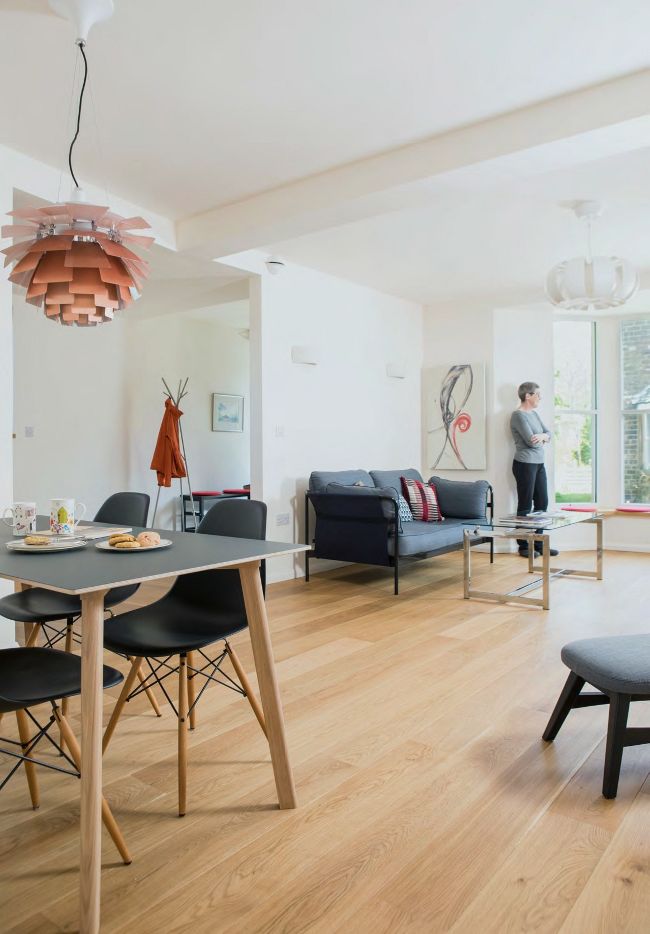Radical renovation
Long-overdue repairs turned into an energy-efficient redesign for Glenys and Paul Ferguson’s Victorian end-of-terrace house – resulting in one of the first period properties in the UK to be awarded Passivhaus status
WORDS HEATHER DIXON PHOTOS DAVE BURTON
“The changes have transformed the property and the way we live in it”

A dividing wall was replaced by a steel beam so that the ground floor rooms could be opened up into a light, spacious dining-sitting room. A second steel allows for a wide opening from the hall. Light pours in from all angles via windows to the front, back and sides of the property
readers’ homes
For 30 years, Glenys and Paul Ferguson had enjoyed living in their traditional Victorian property in Lancaster. It was relatively comfortable, homely and suited their needs – even though it could be cold and draughty and they only used half of the rooms. But when the roof reached a point of no return after years of battering by ferocious winds, and heat was flying out of the old windows, the couple decided it was time to take action.
“At first we considered moving”, says Glenys. “We were keen on the idea of building from scratch, but finding the right plot at the right price was challenging. We really like the location of our home, so decided to modernise it instead.” At that point they had no idea of just how contemporary it would become – or how radically they would transform it, from a house haemorrhaging heat to one of the first Passivhaus-accredited home renovation projects in the UK.
A 30-year history
The story began in 1983 when Glenys and Paul moved to Lancaster. After initially refusing to view this dwelling because it was close to a busy railway line and marshy land, a friend urged them to take a look. When they saw it they quickly realised it was a house with huge potential. “Although it was wallpapered with pages taken from the colour supplements and needed temporary roof repairs to stop water coming in, we could see that it was a good building in a peaceful cul-de-sac”, says Paul. They bought it, made the necessary cosmetic improvements and settled down to their new life, making occasional repairs to keep the property up and running.