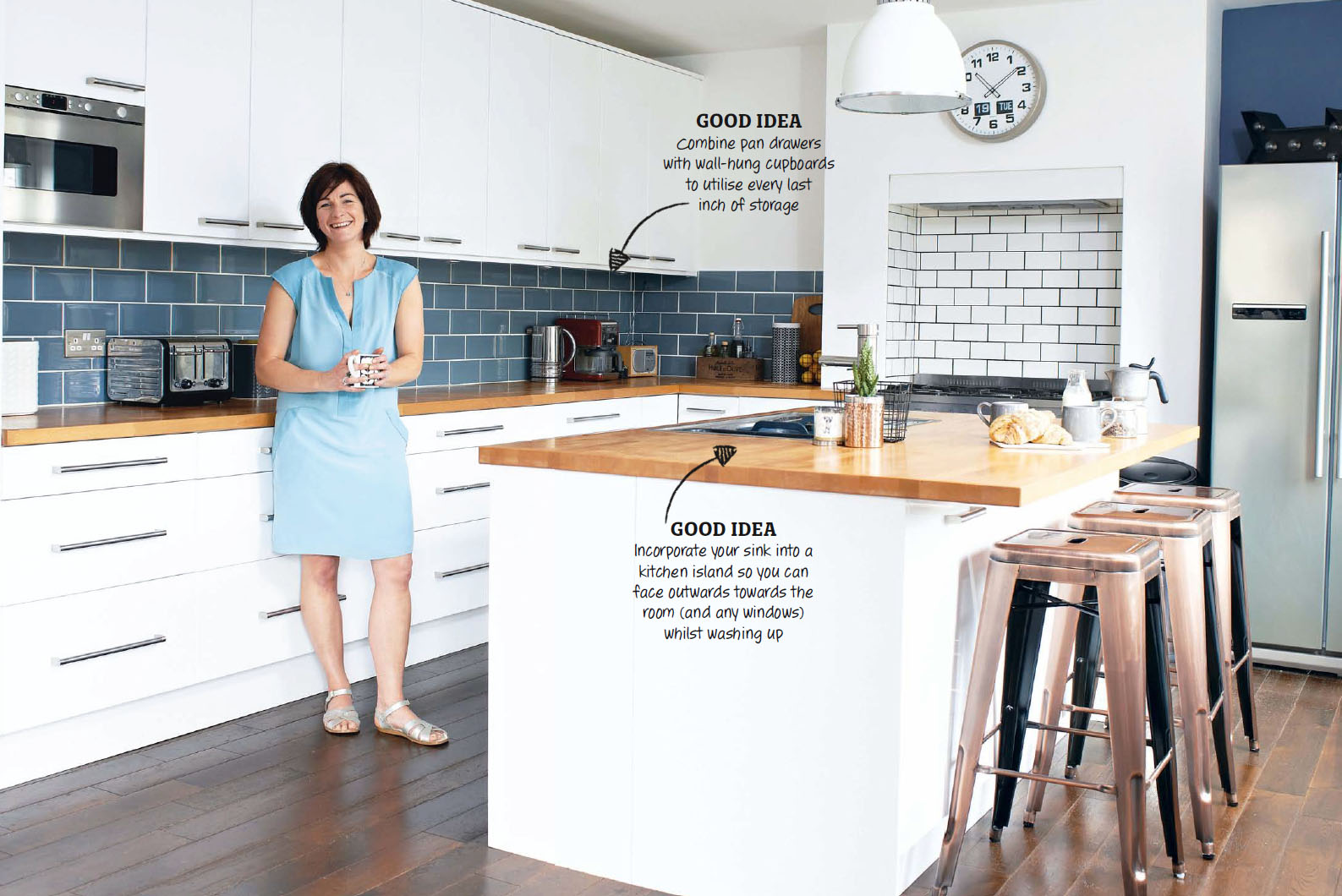
‘We ditched the design we were originally given by the kitchen planners and I set about re-drawing it myself,’ Fiona reveals. ‘Matt and I worked out what storage and preparation space we needed versus aesthetics and plumbing and electrics. However, I would say a kitchen planner was useful – it gives you a starting point, which is easier than coming up with a big design from scratch’
Kitchen
‘Aside from creating a basement, the kitchen has undergone the most dramatic change. It was two rooms (a tiny dated kitchen and dining room with stripy green vinyl walls and a carpet that would give you a migraine!), so we transformed it into one open-plan space with hard-wearing solid oak floor. We wanted the kitchen to be light, with a nod to industrial style. The tiles are one of the best bits about the kitchen. The colours work really well; the grey tiled splashbacks complement the wall colour brilliantly and create the pared-back feel we were going for.’