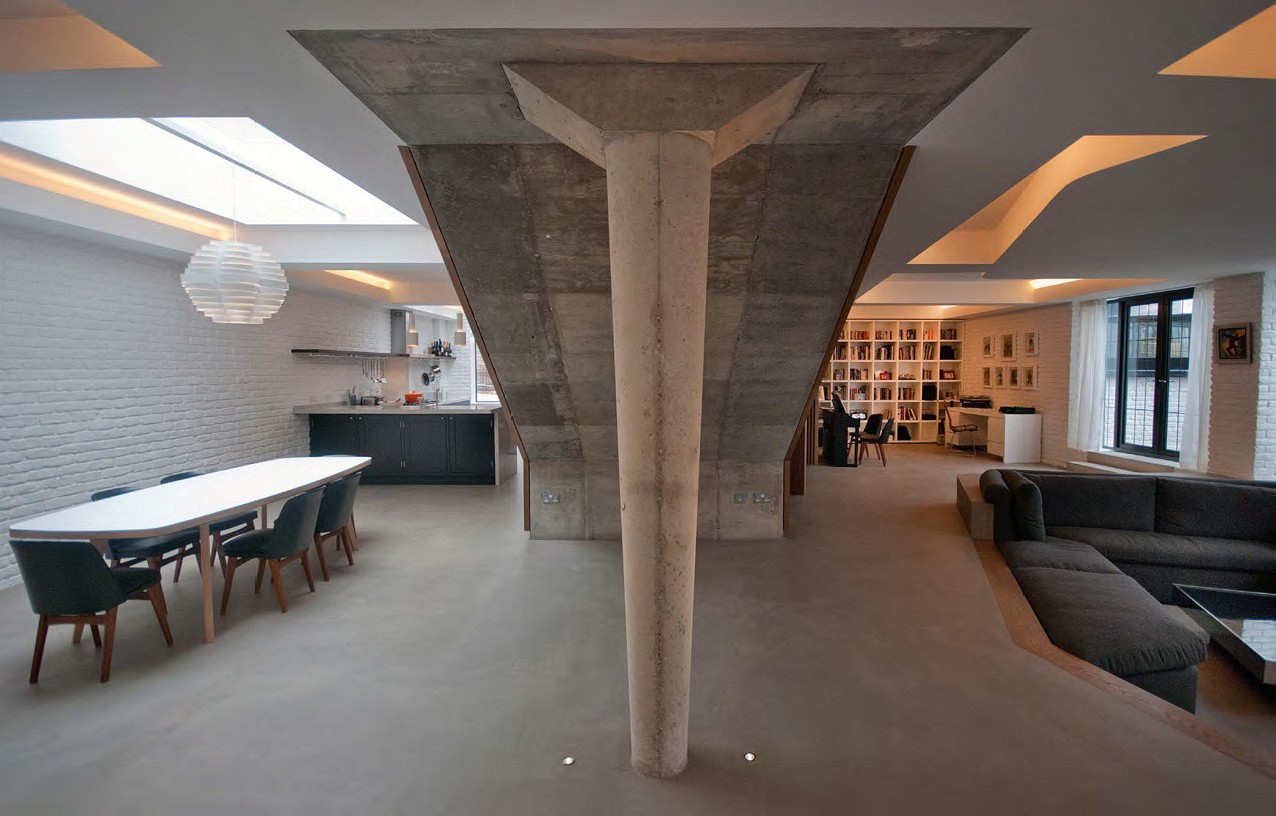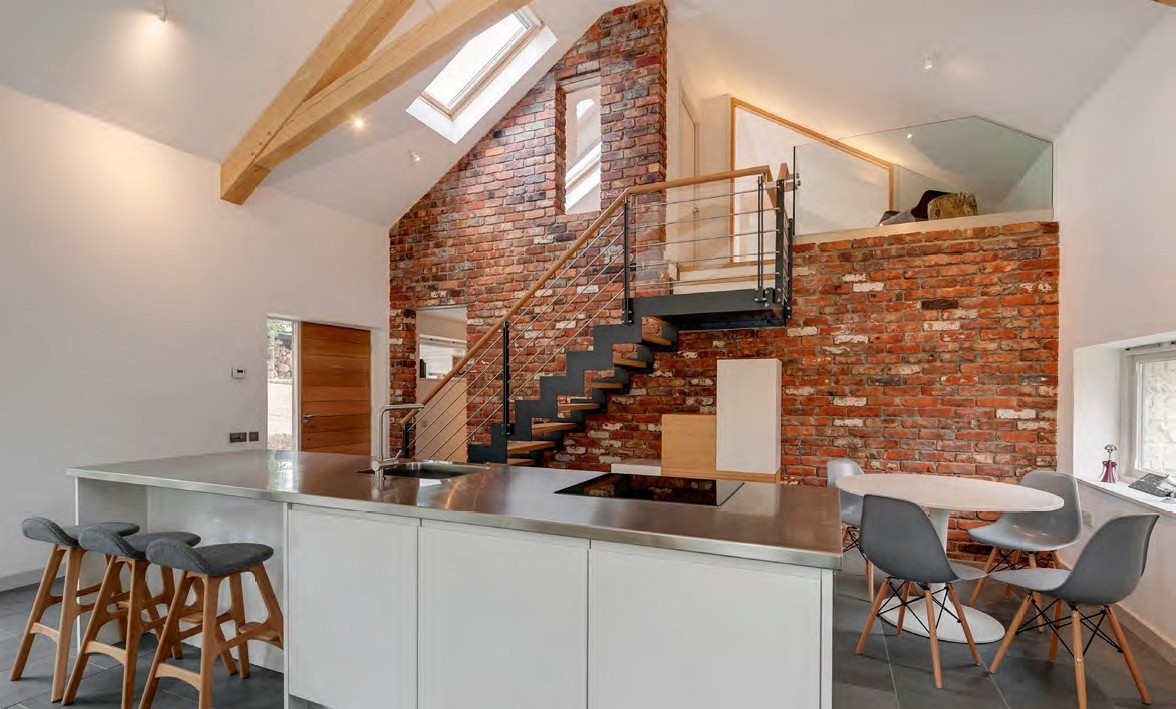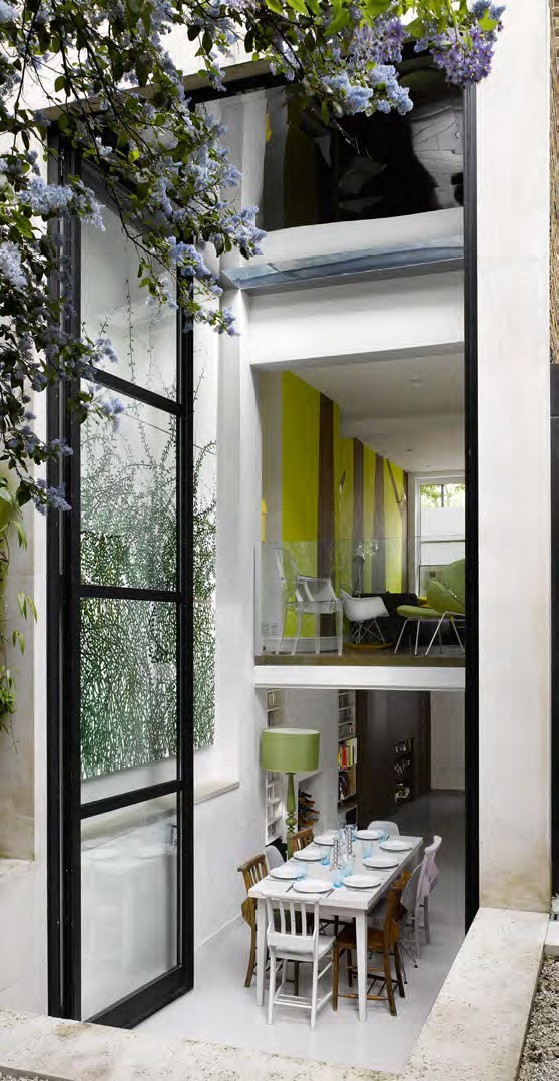
Formally a mechanic’s garage and workshop office, this 1950s building was converted into a stylish dwelling. The interior walls were removed to create an open-plan kitchen-diningliving area, along with a home office. Designers at Patalab Architects zoned the space by placing the staircase in the middle and sinking the ground where the lounge is located

This 19th century milking parlour had been in disuse for several years before getting a thorough revamp. Architects Van Ellen + Sheryn demolished half of the barn and added a modern oak and glass structure following the original footprint. The open-plan, double height space provides additional living accommodation

This grade II listed house in Islington was renovated and extended by Dominic McKenzie Architects. The previously underused basement was transformed into a light-filled kitchen-dining area thanks to the addition of a double height rear extension. After digging up the garden, a concrete staircase was created to facilitate access from the basement to the exterior