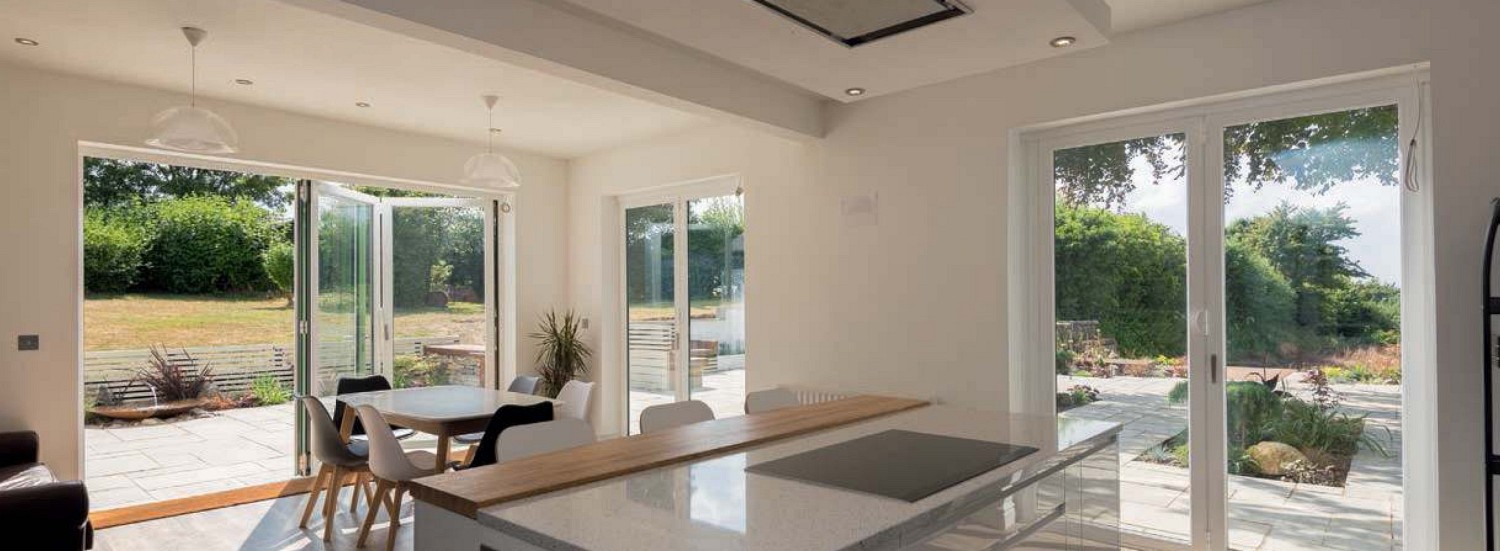
Above: Aluminium doors, from £1,000- £1,200 per door leaf, Origin. Right: Aluminium-clad oak doors, from around £3,740 (for a 2,090mm x1,790mm, threedoor version), Benchmarx Kitchens & Joinery
A run of connecting glazed doors that stack back to one side to reveal a single opening can create a wonderful connection between inside and out. Combine them with a level threshold and some similar flooring, and it really does feel like the boundary has dissolved, and al fresco living is yours. If you’re sold on having this uninterrupted space, then bifolds offer a straightforward solution, opening up about 90% of the size of the aperture. However, it pays for you to do some research to check you’ve come to the right conclusion about their suitability for your project.
Bifold basics