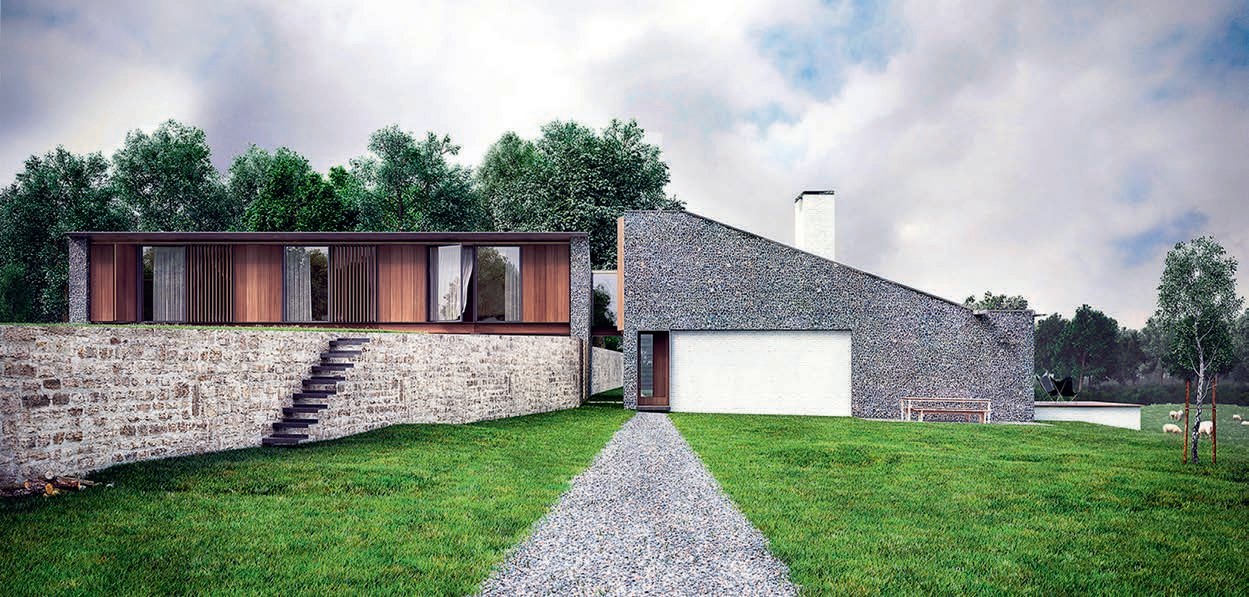
This site in the New Forest is formed of two drastically different land levels, which informed the contemporary design the team at Paul Cashin Architects put together. The elevated part of the structure houses three bedrooms, and makes the most of the countryside views. The lower area features an open-plan living zone and kitchen with a study and loft area upstairs
Plot
With suitable land for self builds still pretty scarce, easy-to-develop sites are becoming rarer. As a result, a growing number of people are broadening their searches to encompass options that are less than ideal, or sometimes inherently awkward. But what defines a tricky plot? There are plenty of influences – both inside and outside the boundaries of a site – that could dissuade you from purchasing it. However, rather than walking away from such opportunities, it may be worth thinking twice and considering whether these apparently less-than-ideal plots could be turned to your advantage.