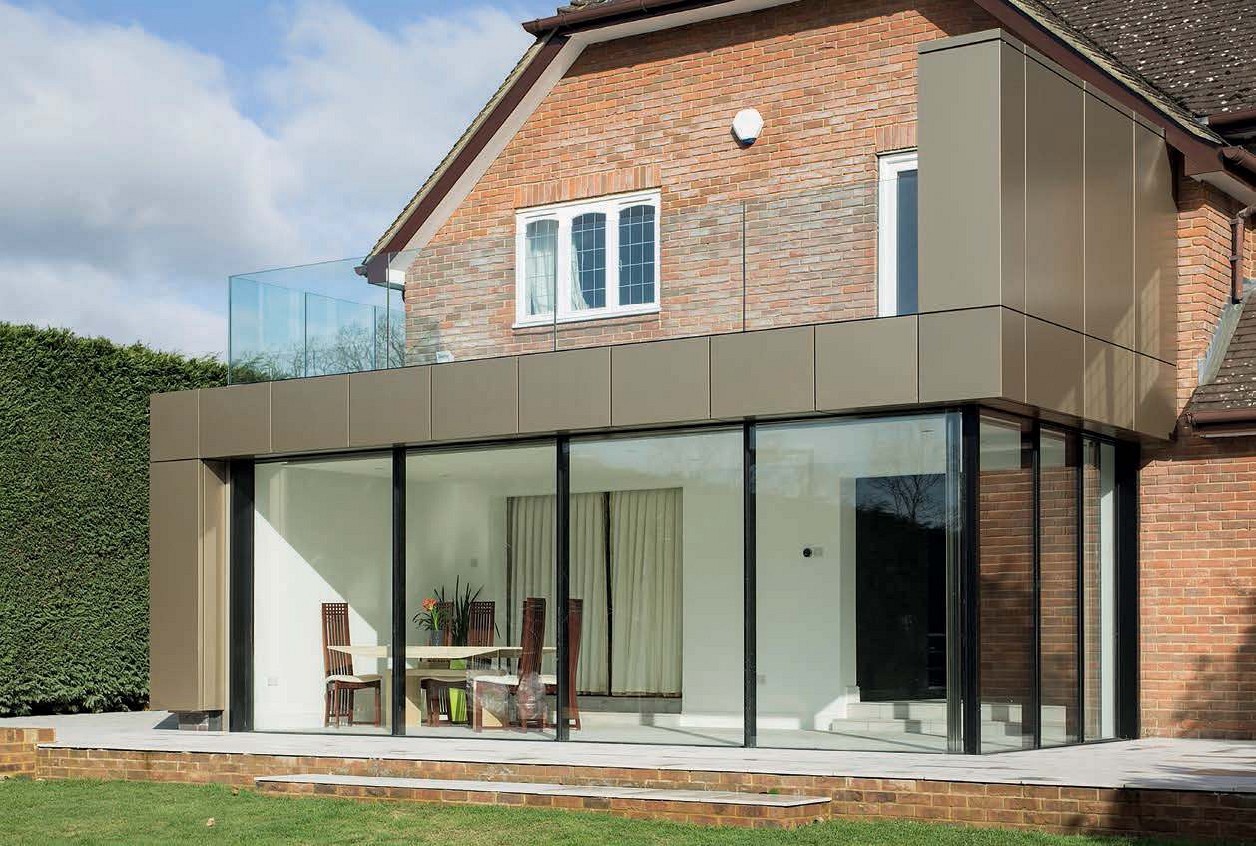
A glazed extension will add curb appeal, increase light levels and better link your garden with your internal space. This contemporary scheme is by Vita Architecture
The best way to approach any home improvement project is to establish how your house could better meet your needs – and creating a list of requirements is a great starting point. “Think about your current space and what it’s missing,” says Charlie Mills from Oakwrights. “Sketching out floor plans is an exciting task that can inspire you. Look at the new addition as a blank canvas and ignore what is already there, as it may obstruct great ideas.”
In terms of what’s possible, home extensions come in all shapes and sizes – the right style for you will be defined by the property and your budget. A single-storey addition is the most appealing option for many homeowners as it often has minimal impact on the existing house, at the same time as allowing you to greatly increase your interiors. You can build out to the side, front or rear, but the most suitable location and size for your project will depend on how much external space is available.
If you have enough room and a suitable budget, then a double-height addition could be a value-for-money route to maximising space. Adding living area over two storeys invites you to redefine the internal layout; so for it to be successful, you’ll need to consider how the floor plan upstairs can be rejigged to suit the extra zones. “Think about how you can fit a new bedroom in without reducing the size of another room, and how you could accommodate a corridor space,” says Lui Rocca from Welsh Oak Frame.
Designing your extension
After you’ve selected the best area of your house to build out from, you can get started on a design brief. Your new space will impact significantly on the external appearance of your home, so getting the look right is critical. When it comes to planning the addition, you can take on the job yourself, but many homeowners choose to employ an architect, designer or specialist company to work with them to turn initial ideas into illustrations and formal plans – more on working with a professional in the box opposite. Here are the key considerations to have in mind that will allow you to come up with the most suitable proposal:
Budget
The amount of money you’ve got available to complete the project is an important factor, so make sure you know your limits. Letting your design team know a realistic budget will help to ensure you get a scheme you can genuinely achieve – but remember that quality and value go hand-inhand. “You get what you pay for; it’s tempting to opt for the lowest prices, but this rarely gets you want you want,” says James Upton from Westbury Garden Rooms. “Don’t forget to incorporate groundwork costs into your budget.”
Size