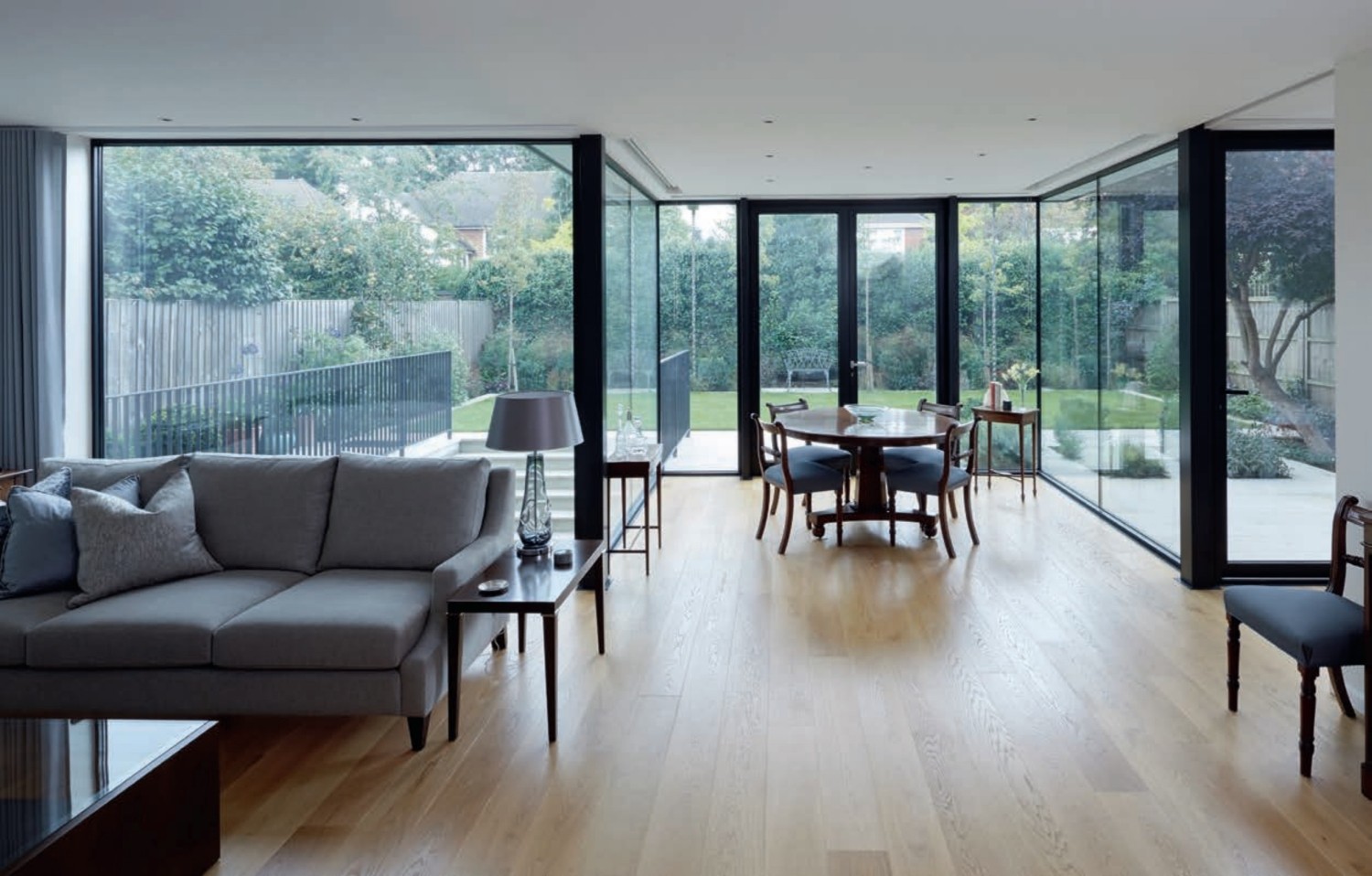Julian Owen

This house by Giles Pike Architects (
www.gilespike.com) features an open plan living-dining space on the ground floor, which also allows the views through the floor-to-ceiling glazing to be seen from the various zones
The crunch point of a house design – the first time that all your ideas and hopes come up against hard reality – is when the initial scaled plan is drawn up. This is because, whatever the budget, most of us would like a larger house than we can afford and it is painful when a size limit has to be set. Obviously the larger the planned building the more it will cost, but it is impossible to predict the exact price of each square metre.
To start the planning of a house, the money available for its construction is estimated and divided by a realistic £/m2 rate that allows for the desired level of construction quality. This calculation produces a total floor area that can be divided into separate rooms. At this early stage it is quite difficult to imagine what areas described in square metres will actually look like in reality and whether they will be appropriate. But sharing out the space between rooms efficiently is essential to make the best use of your money.
A good starting point is to measure rooms that you know well and decide roughly how much larger or smaller you would like the new ones to be. If you have tolerant friends and relatives you can even try getting the tape measure out when you visit their homes. Some branches of Ikea have life-sized mock-ups of apartments filled with their products, with the total floor area helpfully displayed. This is a useful way of getting an impression of how square metreage might translate into a completed building.
Measure up
Don’t expect to learn much by visiting the show homes of any housing estates under construction in your area, though, because newly-built houses in the UK are the smallest in Europe. A recent study by the RIBA found that on average, they are 92% of the minimum recommended size (see the table, page 99, for a list of baseline sizes).
Many of the volume house builders get around this inconvenient truth by having show home furniture built to an artificially small size, which gives the illusion of more space. A better option is to identify your own favourite chairs and tables, measure them and then ask your designer to draw them to scale on the plans so that you can clearly see how they will fit into the new rooms.