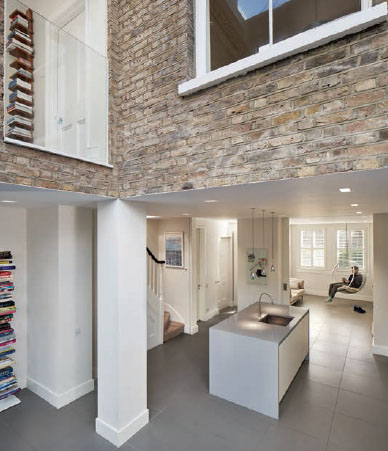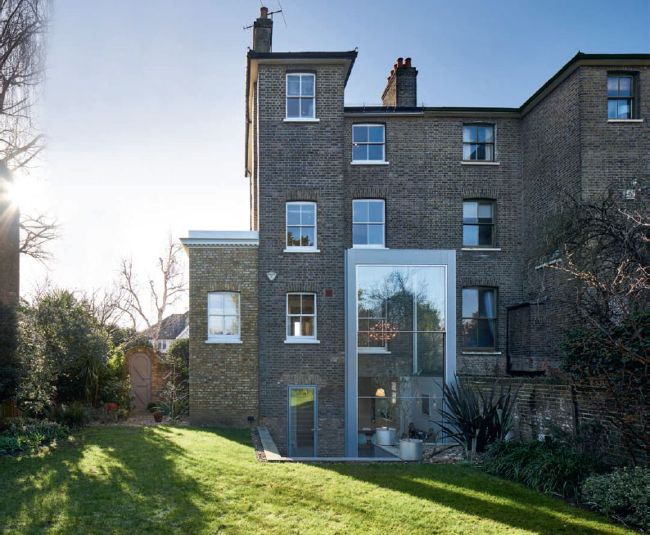The WOW factor
A double-height glazed extension has transformed Liz Ashley and Brendan Bracey’s Edwardian property into a stunning, light-filled home
WORDS JANE CRITTENDEN PHOTOS GG ARCHARD/ARCAID IMAGES
THE ASHLEY & BRACEY FILE
NAMES Liz Ashley & Brendan Bracey
OCCUPATIONS Doctors
LOCATION West London
TYPE OF BUILD Renovation & extension
STYLE Edwardian with contemporary extension
CONSTRUCTION METHOD Steel frame & glazing
PROPERTY COST £1,350,000
BOUGHT 2009
HOUSE SIZE 220m2 (incl. 15m2 glass extension & 5m2 side extension)
PROJECT COST £414,000
PROJECT COST PER M2 £1,882
TOTAL COST £1,764,000
BUILDING WORK COMMENCED July 2013
BUILDING WORK TOOK 10 months
CURRENT VALUE £3,000,000

A internal opening on the upper ground floor with a glass balustrade allows for views down onto the storey below
Although Liz Ashley and her husband, Brendan Bracey, weren’t planning to move house, Liz had never truly loved their home. Consequently, she had always kept one eye on the local property market. So when the ideal four-storey, semi-detached property came up for sale in west London in 2009, she simply couldn’t resist the opportunity to move.
“In the early 1990s I lived in one of the other Edwardian properties on this road,” says Liz. “My building had been split into flats, but I’d always adored the imposing period houses; I knew I wanted to live here straight away.” Brendan needed a bit of convincing, though. “He’s more risk averse than me, but I thought it was a bit of a bargain,” she adds. “It was the middle of the recession so not many people were moving, but we had a stable income and even managed to negotiate about £200,000 off the asking price.”

The contemporary extension makes a striking addition to the four-storey Edwardian house
Reworking the space
The previous owners had done a good job of renovating the property’s first three floors, but they seemed to have run out of money before the end of the project because the lower ground floor remained completely unmodernised. The storey hosted the kitchen and dining rooms, but was poorly lit, unloved and dysfunctional. An outdated 1970s kitchen faced the front of the house, the dining area opened onto a north-facing courtyard and there was a rabbit warren of rooms for the toilet, boiler, store room and utility. “It was dark and damp; we lived with it for several years until we couldn’t bear it any longer,” says Liz. “By then the property had grown in value and we were able to re-mortgage to finance the project.”