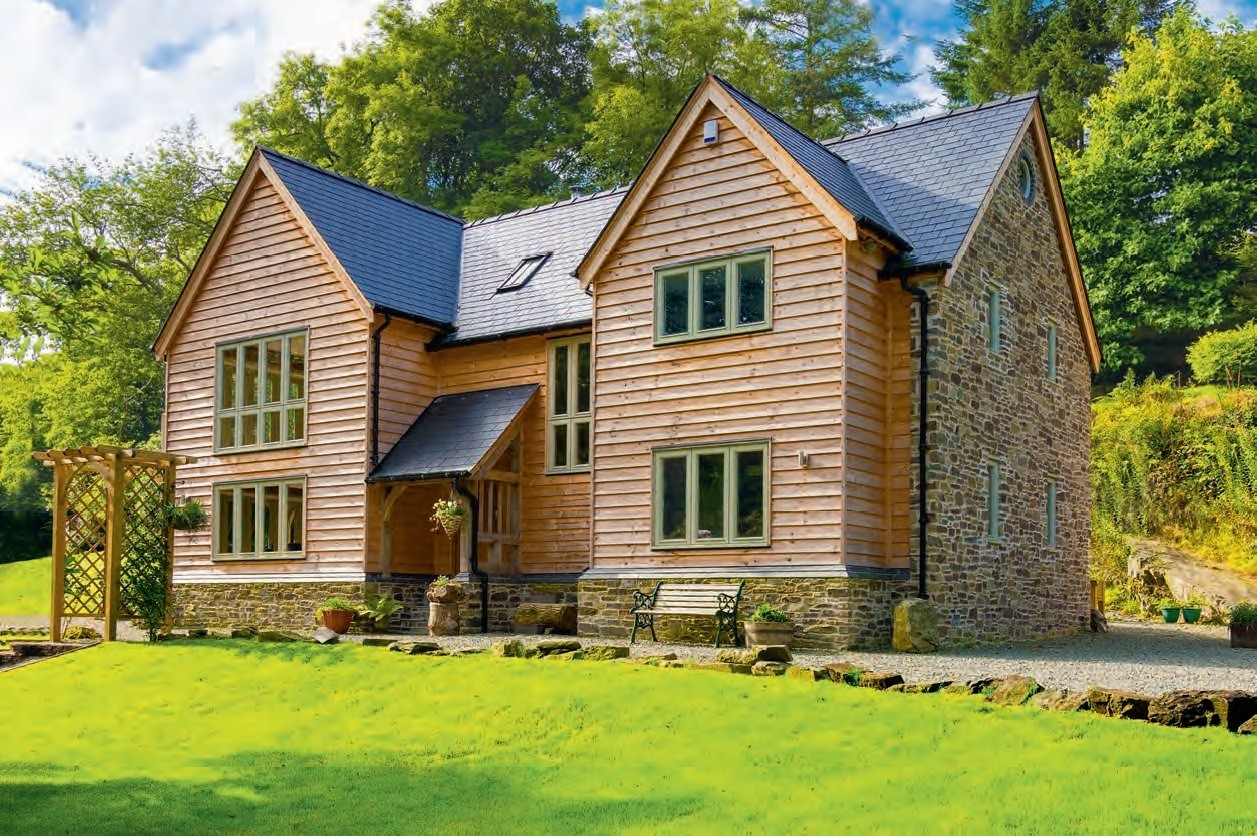
The site was a key consideration when conceiving the design and choosing materials for this house by Border Oak. Tucked into a densely wooded vale, natural materials were an obvious choice – the weatherboard is deliberately left unfinished to echo the forest setting. Natural roof slates contrast with the undulations of the landscape, while pale green painted windows were chosen to reflect the valley hues
While some architectural theories risk sounding a bit highbrow or fantastical for the everyday self-builder, contextual design is one that provides practical guidance relevant for anyone looking to construct a bespoke home. It’s all about creating a connection between your living environment, its natural surroundings and its regional heritage. The principles of contextualism will offer design direction and help to bridge the gap between pastiche and clinical modern concrete box – which will suit most self-builders’ requirements and could help put you on the path to a trouble-free planning application.
“This approach provides the opportunity to not only create a building that celebrates domestic living, but a solution that does justice to the setting and provides a positive contribution to the landscape,” says Anthony Hudson from Hudson Architects. “What sets this apart is that the house design takes full account of factors such as climate, ecology, social history, topography, materials and vernacular, and responds accordingly,” adds Mike Kaner from Kaner Olette Architects. So, here are the main concerns and how they can influence your project.