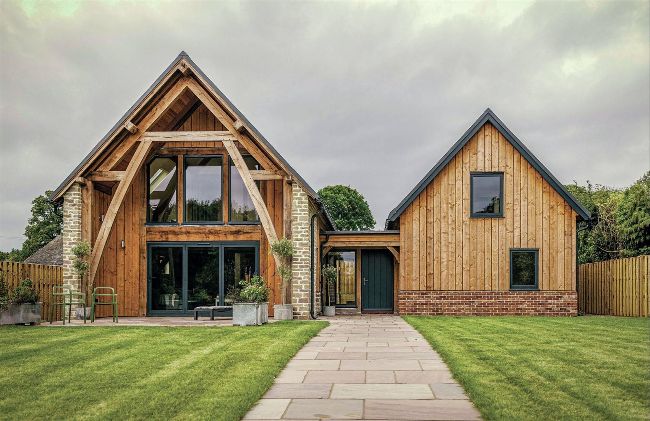BUILDING WITH TIMBER
Find out why offsite-manufactured systems such as timber frame, SIPs and oak offer a fantastic route for self builders to achieve a quality, high-performance home
Timber structural systems are hugely popular with self builders – for good reason. Wood might be one of the oldest construction materials around, but it’s also affordable, attractive, sustainable and incredibly versatile. Indeed, the use of timber is constantly evolving. Whether you’re considering pre-insulated panelised methods or a post-and-beam build, there’s a timber system to match your architectural, performance and cost expectations. Plus, the whole industry is set up to deliver a convenient route to creating high-quality bespoke homes on time and on budget.
Structural timber options
In this guide, we’re focussing on the go-to timber systems that most self builders are likely to consider for their projects. There are alternatives, such as CLT (crosslaminated timber) panels and types of post-and-beam construction that use engineered wood, but these are relatively rare at present. The mainstream options include:
Timber frame Typically supplied as storey-height closed panels, pre-filled with your choice of insulation for guaranteed performance, although open panel systems are also available (where your contractors insert the insulation on site). Widely thought of as competitive on price with conventional masonry builds, while offering a quicker route to creating a high-quality home.
SIPs Short for structural insulated panels, this is another panelised system. The difference is there’s no supporting internal studwork – instead, OSB sheathing is effectively glued to a core of rigid insulation, meaning there are no thermal bridges within the panel. This creates super-strong yet lightweight components that can be used for both walls and roof structures.

Featuring a striking sling braced oak frame by Border Oak, this bespoke forever home is wrapped in SIPs panels (see left), and clad with hit-and-miss vertical timber boards and Cotswold stone
Oak frame One of the few systems where the structural components are left on display, oak framing adds instant charm and character to a building. Today’s oak homes embrace a range of architectural styles, while delivering modern energy performance via insulating encapsulation panels, which could be SIPs or timber frame, for instance.
Hybrid Sometimes, a combination of systems is the best option to achieve specific project goals. For instance, you might build a timber or SIPs house atop a basement built in heavyweight construction (such as insulated concrete formwork), or opt primarily for a panelised timber frame to keep costs down and switch to oak purely for wow-factor features like glazed gables.