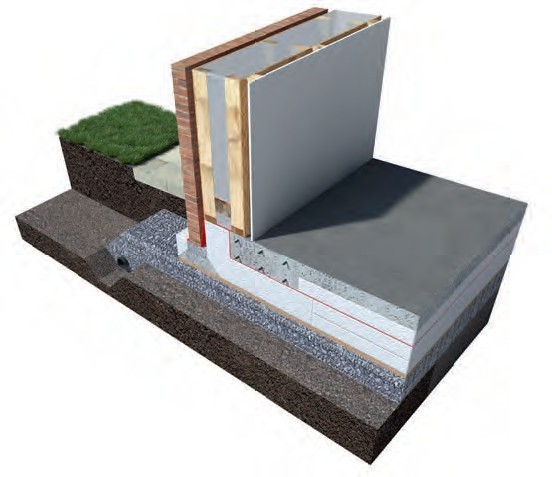
This illustration from Viking House shows its Passive House Budget Build package, which includes a highly-insulated foundation designed to achieve a U-value of 0.10 W/m2K
When we think of foundations, most of us probably imagine straightforward strip or trench fill versions – where the concrete and blockwork footings are positioned only beneath the external and internal loadbearing walls. But if you’re thinking about your insulation strategy, you also need to factor in the ground floor type you’re using.
For instance, groundbearing slabs must have their own foundation of suitably compacted hardcore and sand blindings. Meanwhile, suspended floors – whether timber or concrete – are directly supported by the house’s external walls and foundations. So everything becomes part of the same thermal element.