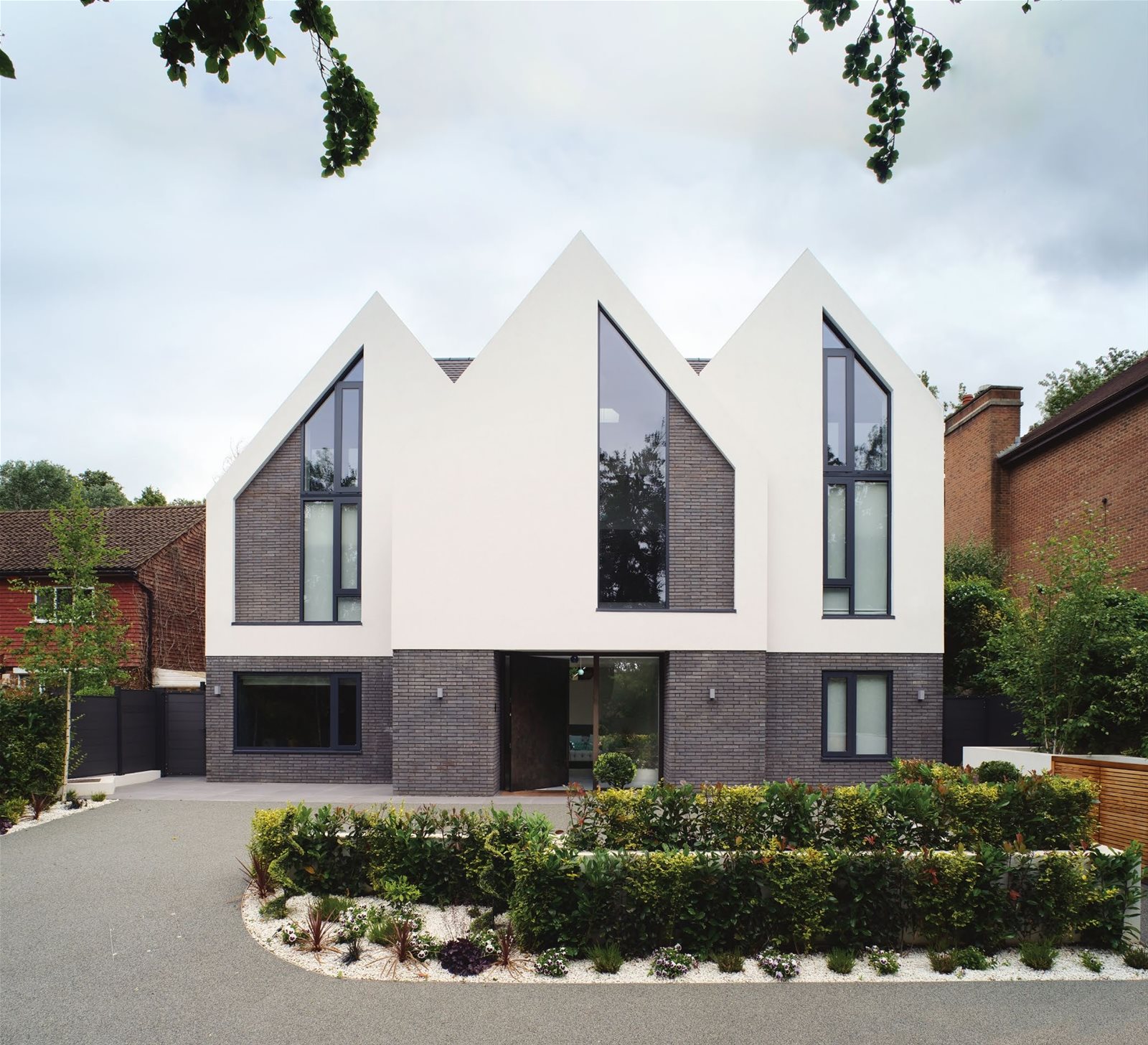
WORDS: JO MESSENGER. PHOTOGRAPHY: PHILIP VILE
The intricate detailing and geometry of the exterior of this home take inspiration from surrounding Arts and Crafts houses with vertical hanging tiles, roofs with low eaves, dormer windows, gable roofs and part-rendered elevations.
The exterior detailing is minimal with handmade linear brickwork at the base. A central gable houses the front entrance while either side of the building line is set back, responding to the existing footprint and neighbouring buildings. “One of the biggest challenges was rationalising the significant change in level from the street to the rear garden,” says architect Robert Hirschfield. “A key design decision was to partially excavate the front section of the site, so the entrance point was lowered to alleviate the access problem created by the existing steep driveway.”