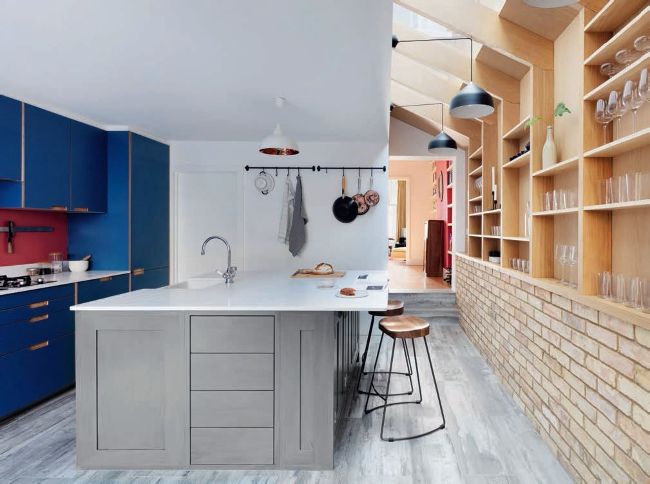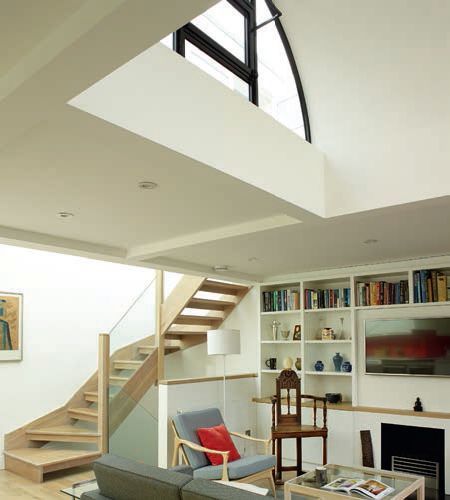Making the most of a small floorplan
Architect Opinder Liddar shares his top tips on how to maximise existing space in your home

Overhead glazing sits above the pitched ceiling structure on the right side of this kitchen, flooding the space with natural light. Structural timber fins lean against the brick wall to create an attractive sloping effect. This scheme is the work of Amos Goldreich Architects
RORY GARDINER
A large house, or a plot that’s sizable enough to accommodate one, is a luxury that not many of us possess. While it’s common to fantasise about having a roomier abode, going down the extension route isn’t the only way to gain the additional square footage you require. A smarter and more economical solution may be to make better use of the floorplan you already have. Here, I explore some of the options for ensuring that you are maximising your property’s potential.

Gluckman Smith Architects designed the renovation and internal reconfiguration of this mews house, which features a tight footprint. The property was rearranged to maximise natural light throughout. The double height ceiling in the living area boosts the overall sense of space significantly
Circulation areas
One way to gain more habitable space is to review your property’s floorplan, cutting circulation zones and internal doors to a minimum. At one time, houses were completely open-plan. Only with the development of stately homes were separate areas and corridors evolved to keep the servants out of sight from the gentry. The idea percolated into everyday residential design, despite the fact not many smaller dwellings were able to accommodate servants’ quarters, or even afford to hire them.