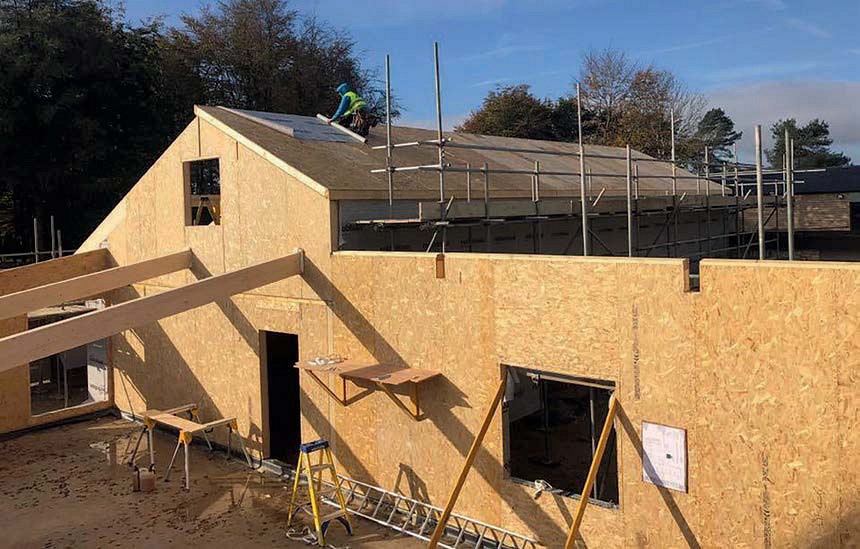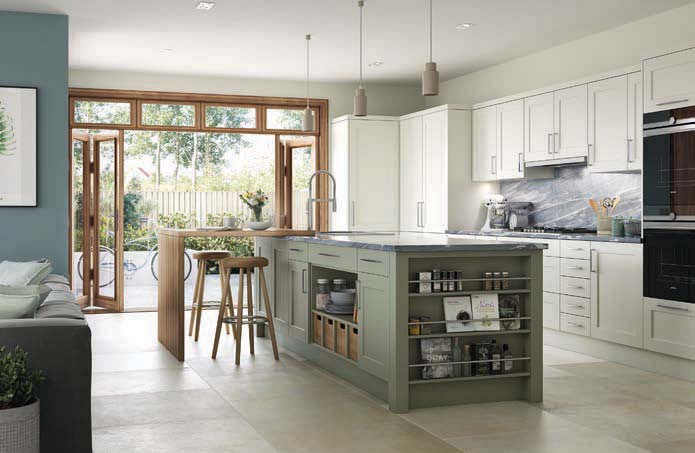
This home was built by Glosford SIPs (
www.glosfordsips.co.uk), who get the house to weathertight stage, leaving you to coordinate the internal fit out.
Understanding what needs to happen and the order of it all varies from project to project. There may be some flexibility at later stages of the build, but until it is wind and watertight, the order of work is fairly obvious. This month, I’m looking at how to draw up a simple schedule that can be used as a high-level plan for your scheme. I’m assuming that you have already acquired a plot and that there is an architect or designer on board with drawings at an advanced stage.
Statutory requirements
Before anything happens on site, it is vital that you have obtained detailed planning permission and that you have satisfied any conditions that are required to be cleared before development commences. If the community infrastructure levy (CIL) applies in your local authority, then make sure you have already sought your exception and that you submit the correct notice of commencement before any work starts on site. Failure to do this can mean that you forfeit your exemption and a charge will be payable. Your Building Regulations provider must also be notified at least 48 hours before work begins.

The kitchen will be installed at the fit out stage, but you’ll need to plan for it earlier. This contemporary open-plan design is by Mereway Kitchens (
www.mereway.co.uk)