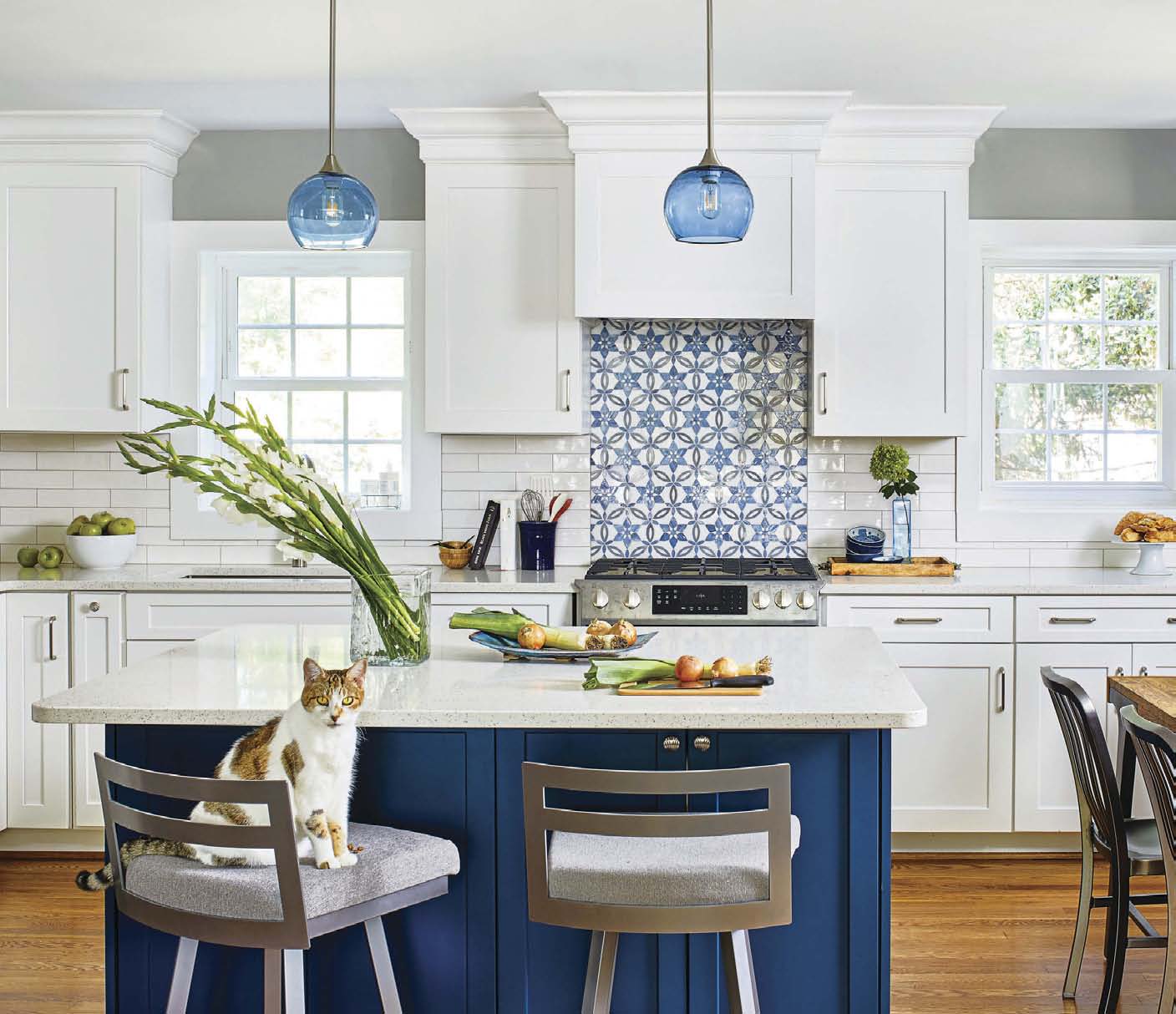
SUPER STORAGE SPACE. Creating ample storage space is essential in any kitchen. During the renovation process, Elena took into account her clients’ needs in her design. “We ended up giving them a bigger fridge, built-in pantry, and continued the cabinets into the dining nook,” she says. The original kitchen only had three cabinets and closets that were not functional. “We were able to increase the kitchen storage by 70 percent easily,” she says.
DESIGNER: ANNIE ELLIOTT PHOTOGRAPHER: STACY ZARIN GOLDBERG
Creating an open, spacious feel is a major part of any kitchen renovation. In this mid century home in Arlington, Virginia, the ground floor was originally sectioned off into a living room, dining room and tiny kitchen. The homeowners called in Elena Eskandari of Case Architects and Remodelers to help transform their small, cramped kitchen into an open, inviting space. “The house isn’t big, but we opened it all up, and now it flows together,” she says.