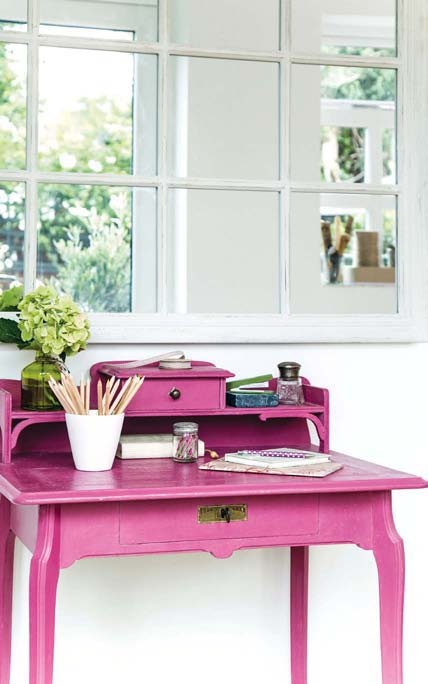When Rachel Maiden moved intoher three-bedroom Victorianhome, in Chester, with husband, Nick, it wasn’t the well-proportionedrooms that first caught her eye, but rathera neglected outhouse and WC! As havingdreamed of setting up in business sellingher own hand marbled papers and textiles, she immediately saw an opportunity tocombine work and home life. However, apart from staking claim to a large utilityfor the messier aspects of marbling, itwasn’t until daughter, Holly, left homethat Rachel’s company, Maiden Marbling, actually became a reality, and the need toconvert the adjoining building into extrawork and office space, more pressing.

Rachel’s bright pink writing desk is froma local store and provides a quiet spotfor catching up on paperwork. While theaddition of a generous mirror helps createan illusion of space thanks to reflectedgarden views
STEP ONE Luckily for Rachel theold washroom was already accessible viaa small lobby next to the kitchen andmarbling room, so the plan was to simplyknock through to the outside WC, in orderto make one large space, complete withadditional, independent garden access. ‘I’dlike to run marbling courses in the future, so this ensures students could come andgo without disturbing domesticlife,’ explains Rachel. The firsttask was to remove the dividingwall, plus an assortment of agingpipes and, while the couple hadbudgeted for roof support andre-plastering throughout, theyweren’t quite prepared for thecost of new space-enhancingFrench doors. ‘I was adamantthey should be as large aspossible and, although this meantspending over £800, I really thinkthey’ve helped turn what couldhave been a long, dark corridor, into a light and sunny room,’says Rachel.