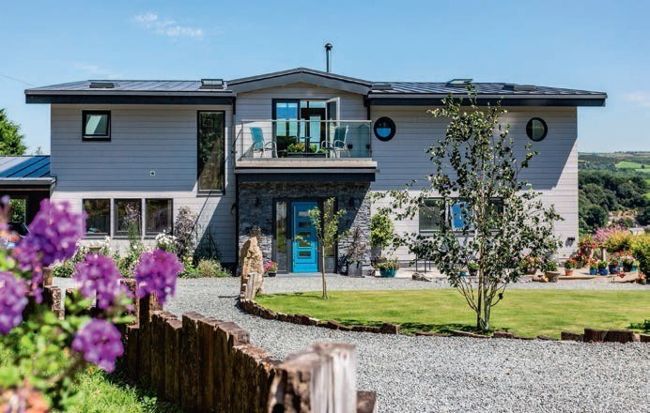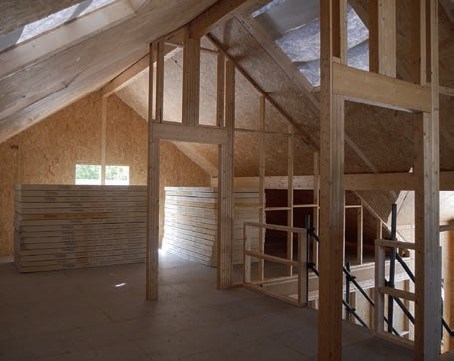How to simplify your build and save money
Overengineering is a common issue on major home projects – and one that can be difficult for self builders and renovators to identify. Tim Doherty reveals some of the key areas you can look to maximise value

Main pic: This timber frame house by Scandia-Hus features Cedral fibre-cement cladding – a slim, low-maintenance option that can help to enable a thin overall wall profile, maximising internal space
What do we mean by overengineering? Well, in terms of construction projects it refers to buildings where some of the components being specified (or assumed) are adding very little extra value to the finished house. In some cases, a project might have become so complex that a simplification process is necessary to reduce the build cost and bring the budget back under control.
You can stave off this possibility by ensuring your design goes through a phase of value engineering. This is where you and your build team interrogate the structural plans to question why certain components have been included, identify what would happen if they are removed and determine whether there is a more straightforward way of delivering the home you want with some small tweaks that could make big savings.

Above left & above right: SIPS@Clays’ structural insulated panels proved the perfect build system for this self build project – allowing the owners a super-quick construction phase and enabling value-added features such as vaulted, habitable space in the attic
It’s important not to lose sight of your goals, however, so keep in mind the need to retain the wow factor and character that you want. A good architect may well have included specific details that produce wellbalanced and proportioned structures, which look great because of certain subtle features. The trick in your value engineering phase (and during the phase itself) is to know what these elements are and to select and synthesize your materials, so that the important design elements are protected. You’re the client, so the final decisions will be yours. When carrying out your value engineering, then, you’ll need to balance affordability with style and, ultimately, the building’s finished appeal and end value.