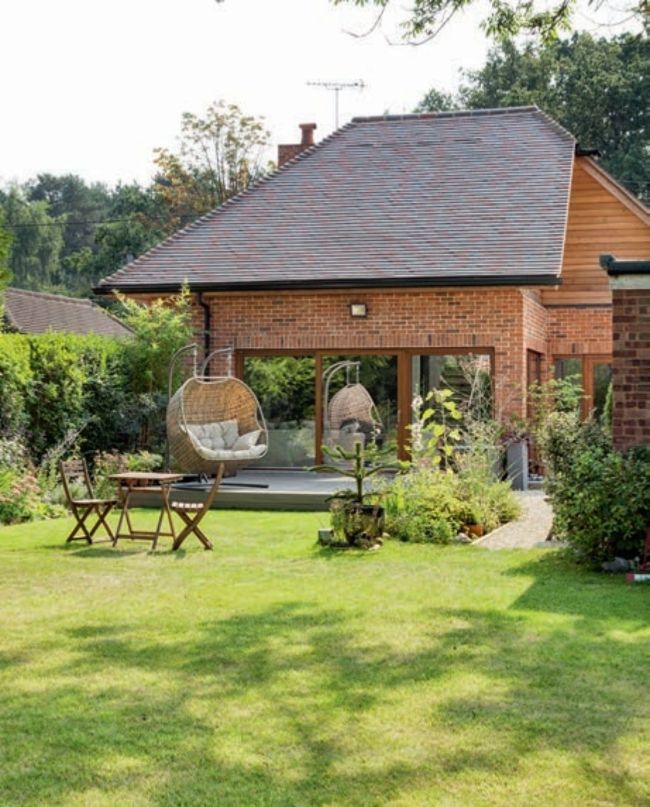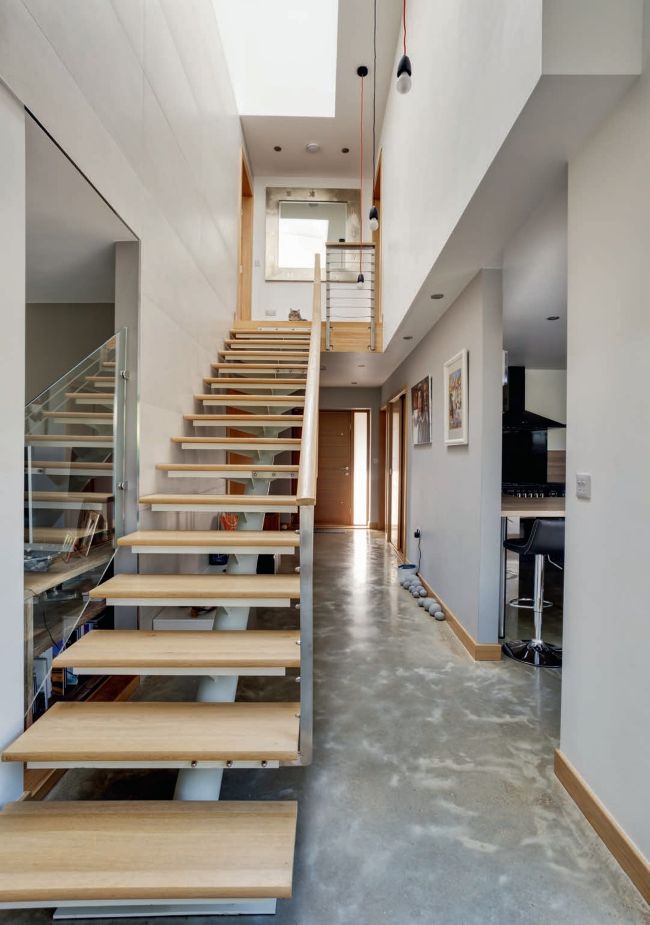A code to follow
Set in a stunning green belt location, Tamas Rigo and Andrea Szaradics’ self built family home features interesting architectural details, while respecting the local authority’s conservative restrictions
WORDS IFEOLUWA ADEDEJI PHOTOS BRUCE HEMMING

This brickclad timber frame build has been designed to sit sensitively in the designated area
Although the property that Tamas Rigo and Andrea Szaradics were looking to buy was in their perfect location, the house itself wasn’t ideal. Having successfully completed several renovations in the past, it seemed like a no-brainer for the couple to reconfigure the 1930s chalet bungalow into something more suitable. “We hired a planning consultant for the pre-application phase and she told us that we could try to seek permission for the modifications, but that we might get knocked back,” says Tamas. And she was right.
The original owners had extended at the back, side and up into the loft area. “We wanted to add more space to the upstairs, but the feedback from the planners was that they would never let us extend the property further than it already had been,” says Tamas. This wasn’t the only complication, as the house was positioned within the green belt, plus an area of outstanding natural beauty. “The existing extension and double garage had actually already exceeded what was allowed given these designations,” he adds.

The architect-designed flight was built in Hungary and assembled onsite. It features timber, metal and glass elements, which all work together to produce a striking contemporary staircase
THE RIGO & SZARADICS FILE
NAMES Tamas Rigo & Andrea Szaradics
OCCUPATIONS Marketing executive & housewife
LOCATION Guildford
TYPE OF BUILD Self build