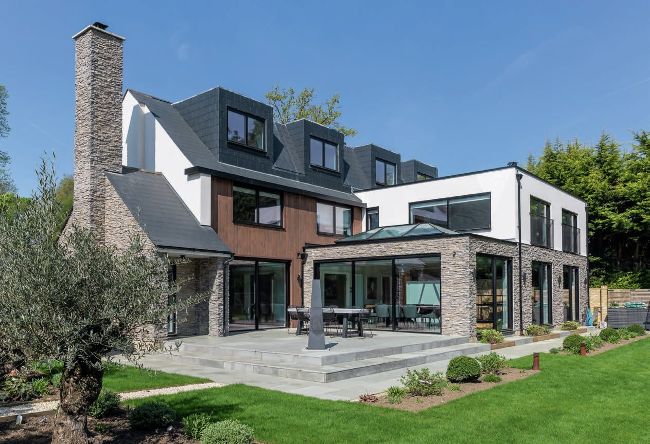BEGINNER’S GUIDE TO EXTENDING
From budgeting to planning permission, Georgina Crothers takes you through the key considerations for any extension project

Design and build company Plus Rooms (www.
plusrooms.co.uk) was behind this major renovation project, which involved a large ground and first floor extension as well as a dormer loft conversion
Extending is a fantastic way of upgrading an existing house to make it work better for you, particularly if moving out or building from scratch isn’t an option. You can transform a dark and disconnected space into a modern, functional home on as small or as large a scale as your budget dictates.
Knowing where to start with your extension can feel daunting, and there are various boxes you’ll need to tick and professional bodies you’ll need to engage with throughout the process. In this guide, I’m covering what you need to know about the principal stages of building an extension to help get your project off on the right foot.
Ways to add space
The first step in planning an extension is consider the pros and cons of the current layout. This will help you decide what kind of addition you need, if any. “Look at the layout of the existing house to see if there are any walls that could be knocked down to better use dead space,” says Caroline Shortt, director of RIBA-chartered practice Barc Architects. “Sometimes you can extend for the sake of it and end up simply replacing a space you already had, leaving you with a dark inner room that doesn’t get used.”
It’s worth having an initial discussion with a designer to decide what the best approach is to make your home work better for you. “You might only need to extend by a metre to create a more efficient space,” says Caroline.
Once you’ve looked at the original layout and your needs, you can shape a budget (more on this in a moment). It’s then a case of choosing a type of extension that meets your criteria. Extending to the back of the house is very common. This could be a simple singlestorey addition, a side return (which utilises the strip of space typically found at the side of Victorian terraced homes) or a combination of both to form a wraparound design. Depending on the type of house, there’s also the option of building a double storey extension to the rear or side of your property.