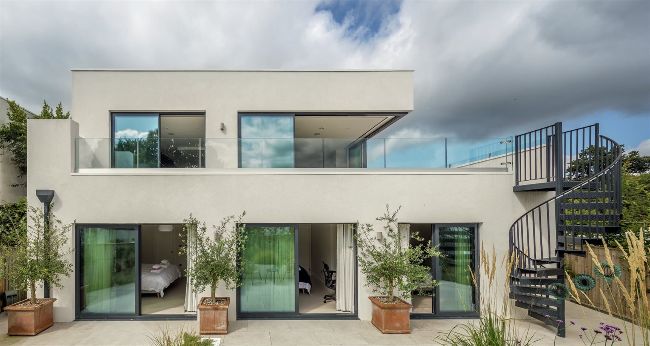GUIDE TO BUILDING WITH ICF
Scarlett Deamerexamines the key features of this innovative structural system to see if it could be the right choice for your self build project

This striking Bauhaus-inspired family home in Hampshire is constructed from an insulated concrete formwork system from ICF Homes. Designed by LA Hally Architect, ICF was the right build route for the owners, as it ensured quick construction on their restricted site
SIMON MAXWELL
Insulated concrete formwork, or ICF, is a modern construction method that offers a host of benefits, especially for those who are looking to create a robust, low-energy home. But, how can you decide if this is the best route for your self build? In this guide, I’m exploring how ICF works, the designs that can be achieved and what to consider when getting started on site.
What is ICF?
This building method uses a series of hollow blocks or panels, typically made from expanded polystyrene with interlocking profiles, to form the walls of the superstructure, both above and below ground. As the blocks are stacked, steel reinforcing bars are added to the core, before the formwork is braced and filled with a ready-mixed concrete. This is then repeated floor by floor, and once the concrete has cured, you’re left with an airtight, super strong and highly insulated structure.