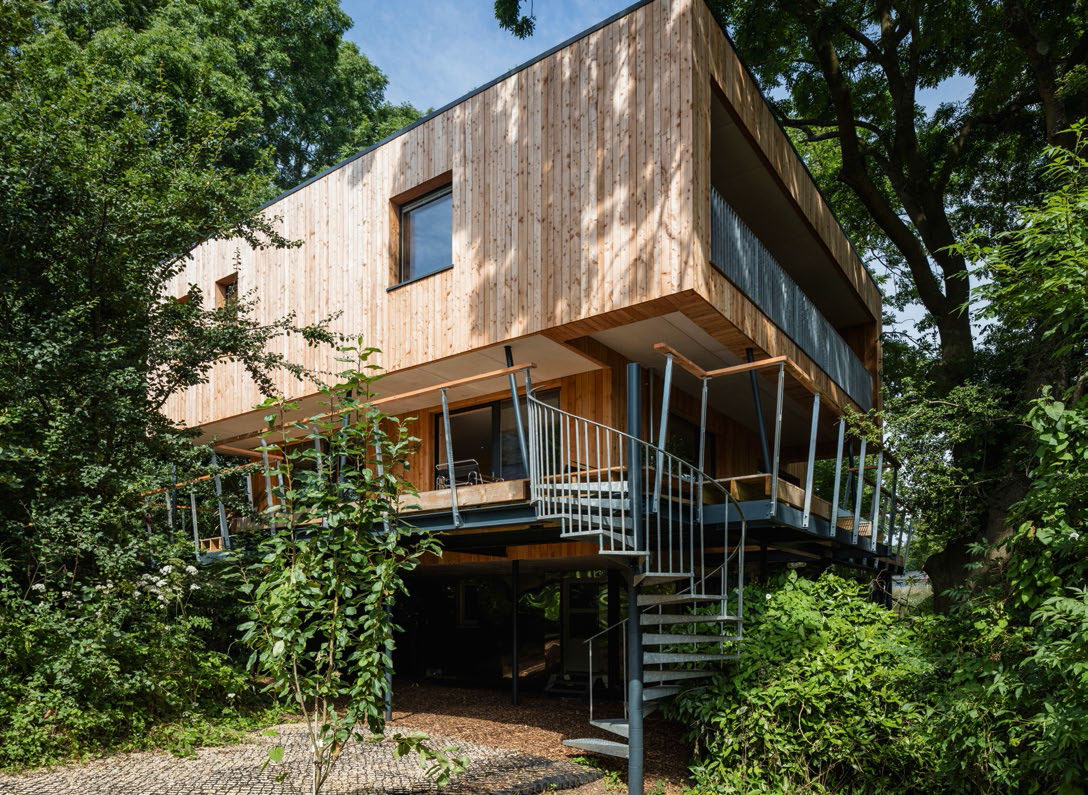Noreen Jafaar and Jon Martin’s sustainable self-build proved to be a truly remarkable achievement, given the couple’s fixed budget, the challenging wooded plot, and the couple’s goal to reach the rigorous Passivhaus energy-efficiency standard. Constructed in the centre of a Costwolds market town, yet hidden away on a plot filled with protected trees, their home, designed by Millar + Howard Workshop, is formed of three distinct boxes which rest on slim screw pile foundations to navigate the tree roots.

IMAGE: MATT CRISNALL
“Like it did with the physical restraints of the site, I think having budgetary restraints made us more imaginative and creative,” says Noreen. High-spec fixtures, such as triple-glazing and mechanical ventilation with heat recovery system, were paired with repurposed materials, such as flooring reclaimed from a Rolls Royce dealership and an old sports hall, to create one of the most unusual and individual homes the Homebuilding team has seen.