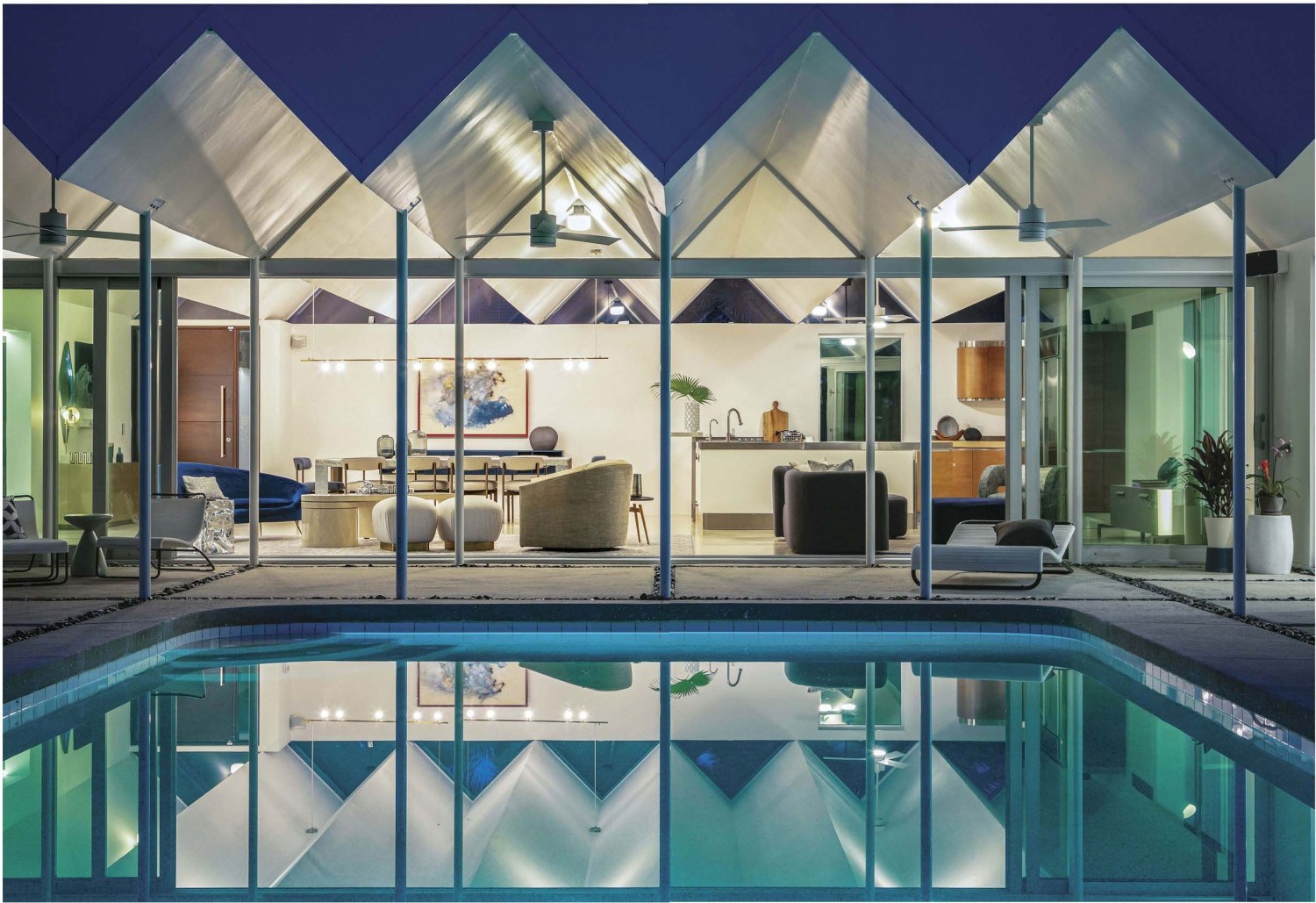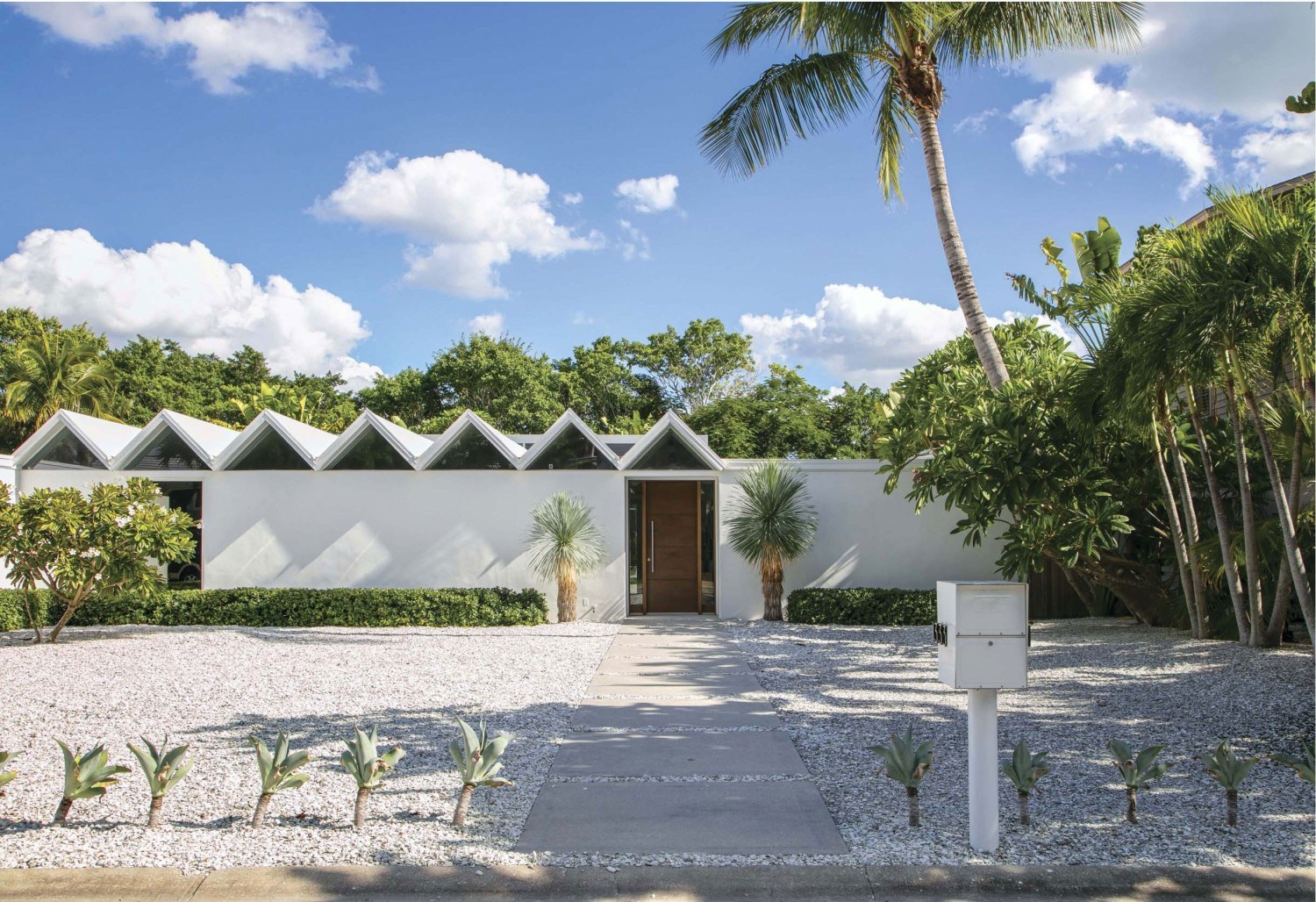
THE HOME’S UNIQUE ORIGINAL ROOF STRUCTURE WAS EXTENDED BEYOND THE GLASS WALL DURING A PREVIOUS REMODEL, WHICH BROUGHT ABOUT THE SECOND ROW OF COLUMNS TO SUPPORT THE OVERHANG.
Photography by RYAN GAMMA
Located in the Lido Shores neighborhood of Sarasota, Florida, this house was a far cry from its original mid century glory when first approached by Michael Epstein, AIA, designer at Seibert Architects. A succession of attempted updates and modernizations over the years had altered the home, originally built by Ralph Twitchell’s office in 1959, and created a patchwork of materials and poorly executed ideas. While returning the drastically altered home to its exact original likeness wasn’t on the table, Michael and his team worked to capture the essence and values of mid century design with some intentional updates for modern times. “When we got to the house, [the] main space was open air,” Michael says, “A previous owner had removed the sliders between the main space and the pool cage…” Michael and his team replaced the sliding glass doors and windows in roughly the same original location, using insulated and impact-resistant glass. Throughout the home, all other windows, doors and sliding glass were replaced as well.

LOCATED IN THE LIDO SHORES NEIGHBORHOOD OF SARASOTA, FLORIDA, THIS HOUSE WAS DESIGNED BY RALPH TWITCHELL’S OFFICE IN 1959, A TIME WHEN HIS SON, TOLLYN TWITCHELL, LIKELY DESIGNED THE HOME.