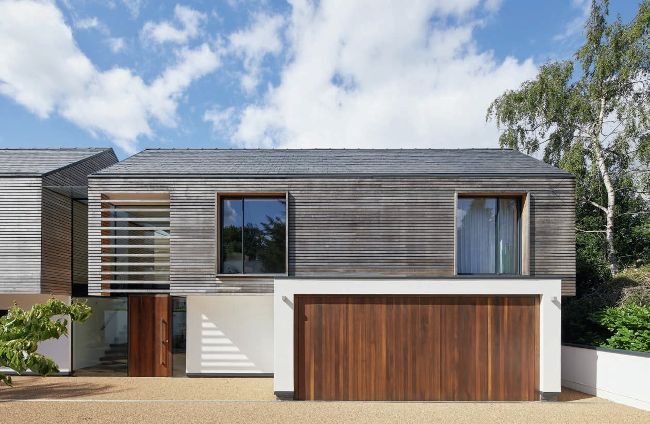Garage design ideas
Whether you want to create an integrated garage or a detached structure, follow our tips to get the best result for your home

Above: This contemporary home has matching front and garage doors from Urban Front (www.urbanfront. com). The hardwood units have an oak finish and the garage is an up-and-over mechanism
Often overlooked at the initial house design stage and thought of as a standalone zone for cars and storage, a garage can be an excellent opportunity to add space and value to your home. A dedicated off-driveway spot for your car with a clean, landscaped path up to your property can maximise kerb appeal. Plus, designing a multipurpose area can offer versatile extra space either now or in the future. Whether you’re self building from scratch or adding this structure to your existing home, here’s where to start.
Design basics
Your garage will be a large part of the facade, so the right design needs to complement your home, fall within budget and offer the right functionality. “Think about whether this will actually house a car or if you’re just looking for more storage,” says Bruce Bell, founder of Facit Homes. “An integrated garage is a great way to connect you to your vehicle without having to face the weather, but detached versions can be more cost effective and practical.”