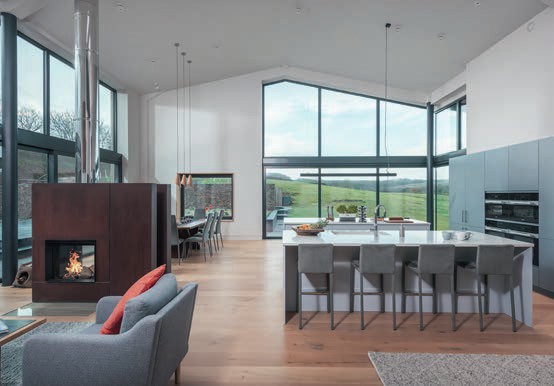project inspiration
BARN CONVERSIONS
Turning a former agricultural building into a functional home comes with its challenges, but can offer unique character and design opportunities. Take a look at our pick of striking projects to inspire your build
Wow-factor dream home
This former barn has been converted into a contemporary residence that reaps the full benefits of its glorious setting in rural Leicestershire. The fabric of the original barn has been retained and the concrete walls remain in-situ, aside from on the principal elevation, where floor-to-ceiling glazing helps to bring the outdoors in. A traditional palette of local Swithland stone was selected to clad several of the concrete walls, with timber cladding for the remainder. Due to the immense variation in ground levels, the garage was cut into the landscape, with the garden cleverly seated upon it to minimise impact and allow for an uninterrupted view across the valley. (www.hssparchitects.co.uk)

UNIQUE HOME STAYS
Characterful design
This barn conversion in Northumberland dates back to the 1700s. Over time, two lean-to extensions had been added to the barn, which have been knocked down and rebuilt to create the bedrooms. Originally, the property had no central heating, so getting the house weathertight and warm was a priority. The owners decided to retain as many of the stone walls and wooden beams as possible to preserve its character. To create a brighter and more functional living space, the wall between the living area and an original bedroom was knocked down in order to create a lighter, open-plan zone. Two glazed doors replace windows, flooding the house with natural light and accommodating views of the surrounding scenes. (www.affordablearchitecture.co.uk)