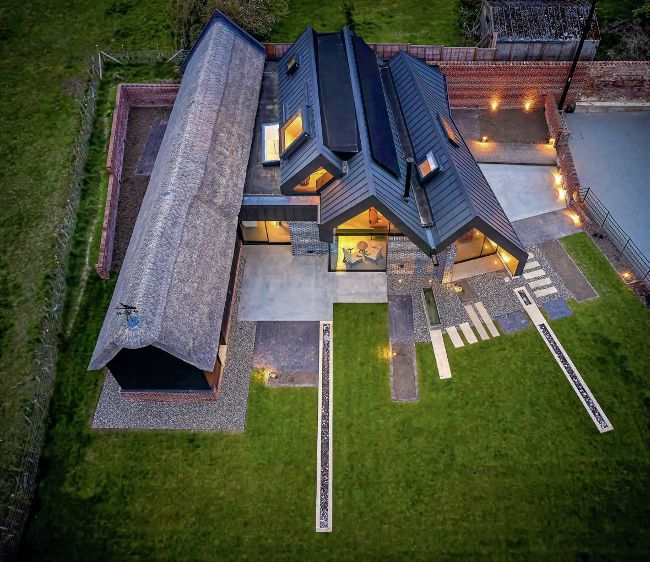ROOF DESIGN
Architect Julian Owen explores the pros, cons and opportunities different roof structures and coverings can for offer your project

Extending out from an original thatched barn, the irregular roof structure in the new sections of this property make a striking statement. Designed by CDC Studio (cdcstudio.
co.uk), the zinc roof finish is a nod to the agricultural, metal clad structure
NICK HUFTON & AL CROW
What we want most of all from the roof over our head is that it will keep us warm and snug during the worst of the British weather. As self builders, your roof also offers an opportunity to enhance the character of your house, so that the elevations look stylish and cohesive. The type of roof and how it will be built should be considered from day one of the design stage, because as well as influencing the look and style of the finished building, its geometry can have a profound effect on the floor plans.
Pitched roof construction
Sometimes a pitched roof is the most obvious choice, particularly if you want a traditional feel to the building, or if you must join onto an existing house that already has one. One key benefit of a slope is that it throws off rain and snow, which makes it a very durable construction.
Traditionally, pitched roofs were cut on site – with rafters, purlins and ceilings joists forming the structure. This is still often a good approach if all of the roof space is to be used as accommodation; especially if there are lots of dormers. A quicker and cheaper way is to build a roof with trussed rafters, which are designed to use the minimum amount of timber, prefabricated and assembled on site quickly.