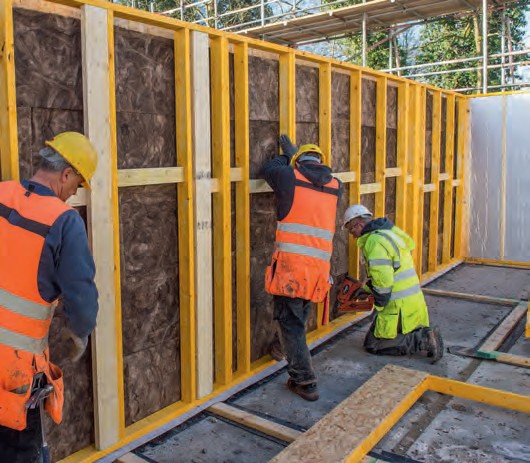
Taylor Lane operatives install an open panel timber frame system on site
1 There are two main types
One of your key choices will be between closed and open panel. The system forms the superstructure of the dwelling in both cases so there’s little or sometimes no need for internal load-bearing walls. The walling elements comprise a network of softwood studs between two sheets of oriented strandboard (OSB) or plywood. Openpanel versions are left unsheathed on one side so insulation can be installed when the frame is delivered to site. With closed systems, the panels are delivered with the protective thermal layer already built in and the units boarded up.