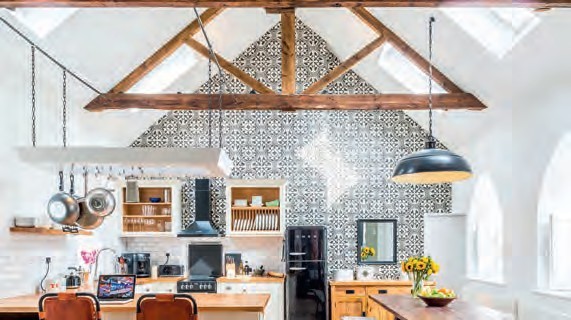
This conversion by Evolution Design retains much of the 19th century chapel’s original detailing and character. Wiring connected to exposed roof trusses enables a suspended storage area for pots, pans and kitchen utensils
CHRIS HUMPHREYS
Exposed beams have the potential to become an attractive design feature and work to draw the eye to a building’s heritage or construction method. But don’t assume they only work in traditional-looking houses or industrial conversions – bare timbers and steels can look striking in contemporary settings.
If you’re renovating a heritage property, you may be lucky enough to already have exposed beams that boast rustic character. In medieval times, timbers supporting the upper storeys were often left bare, aligned along low hanging ceilings. As the centuries went on, this look fell out of fashion and original beams were often concealed behind ornamental plaster ceilings. Once you start ripping back the layers of a period house, you may unearth some lovely timber detailing, but make sure it fits with the style of the rest of the property. Some older beams may have fallen victim to decay or distortion, so consult an expert to see what repair is needed and if they need to be replaced.