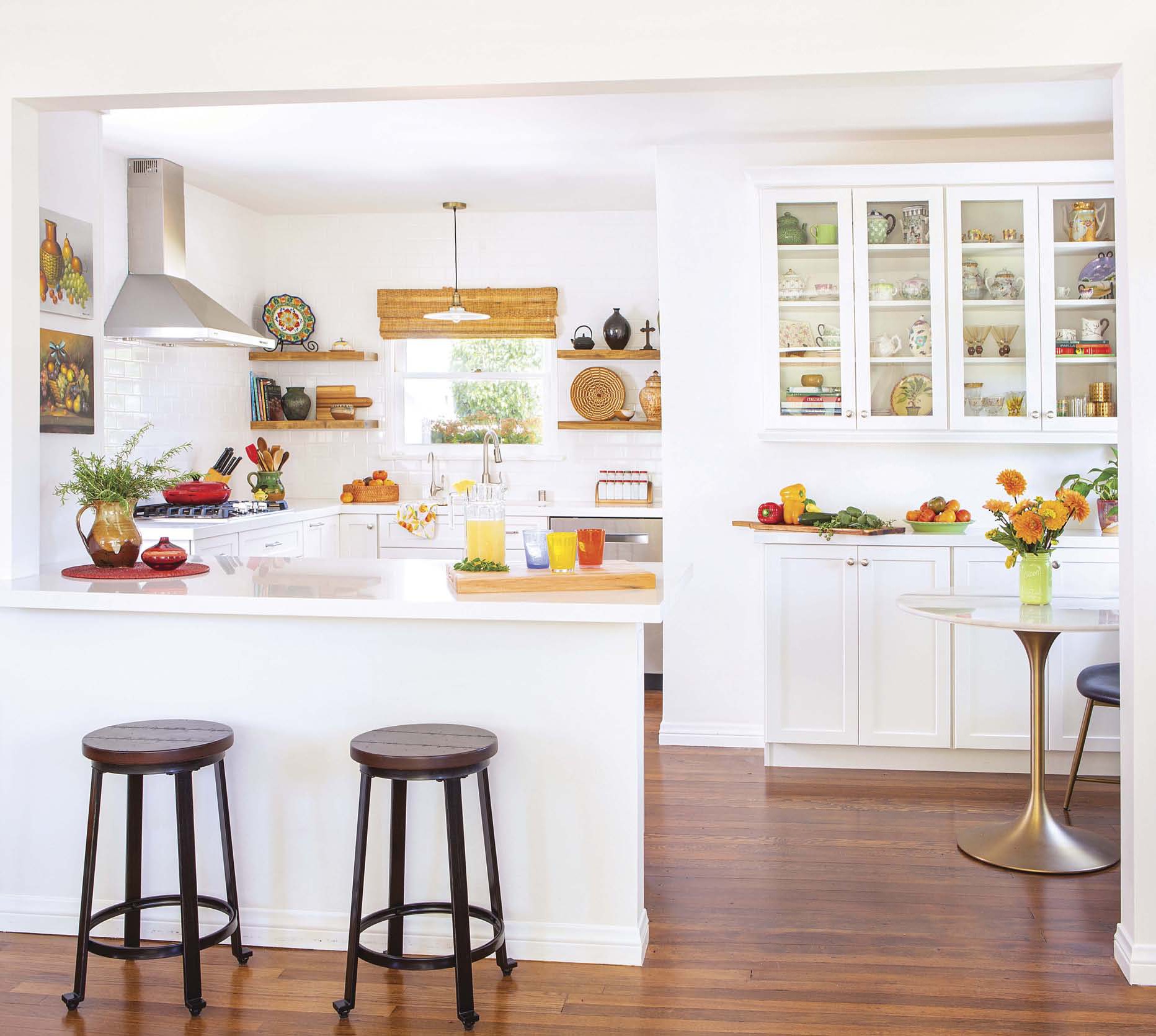BY LAUREN HOFER

MAKE IT FLOW. During the renovation, the couple had the wall between the kitchen and main living space removed to open up the rooms. The addition of the peninsula works well for food prep and entertaining.
PHOTOGRAPHY BY BRET GUM STYLED BY LAURA MARCHESE & CLAUDIA REESE
While the space is small, the white walls, cabinets, countertops and tile help the room feel open and airy.