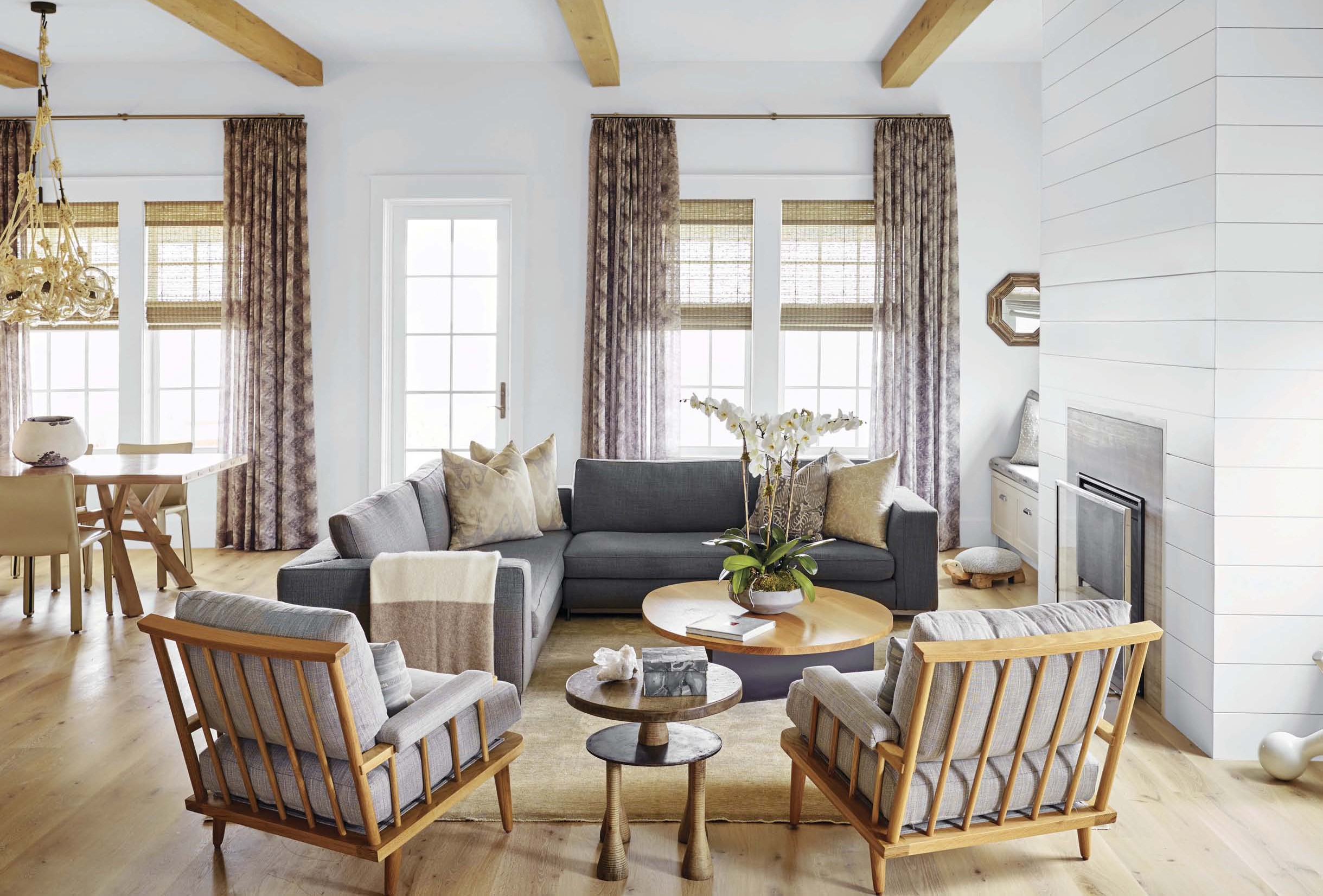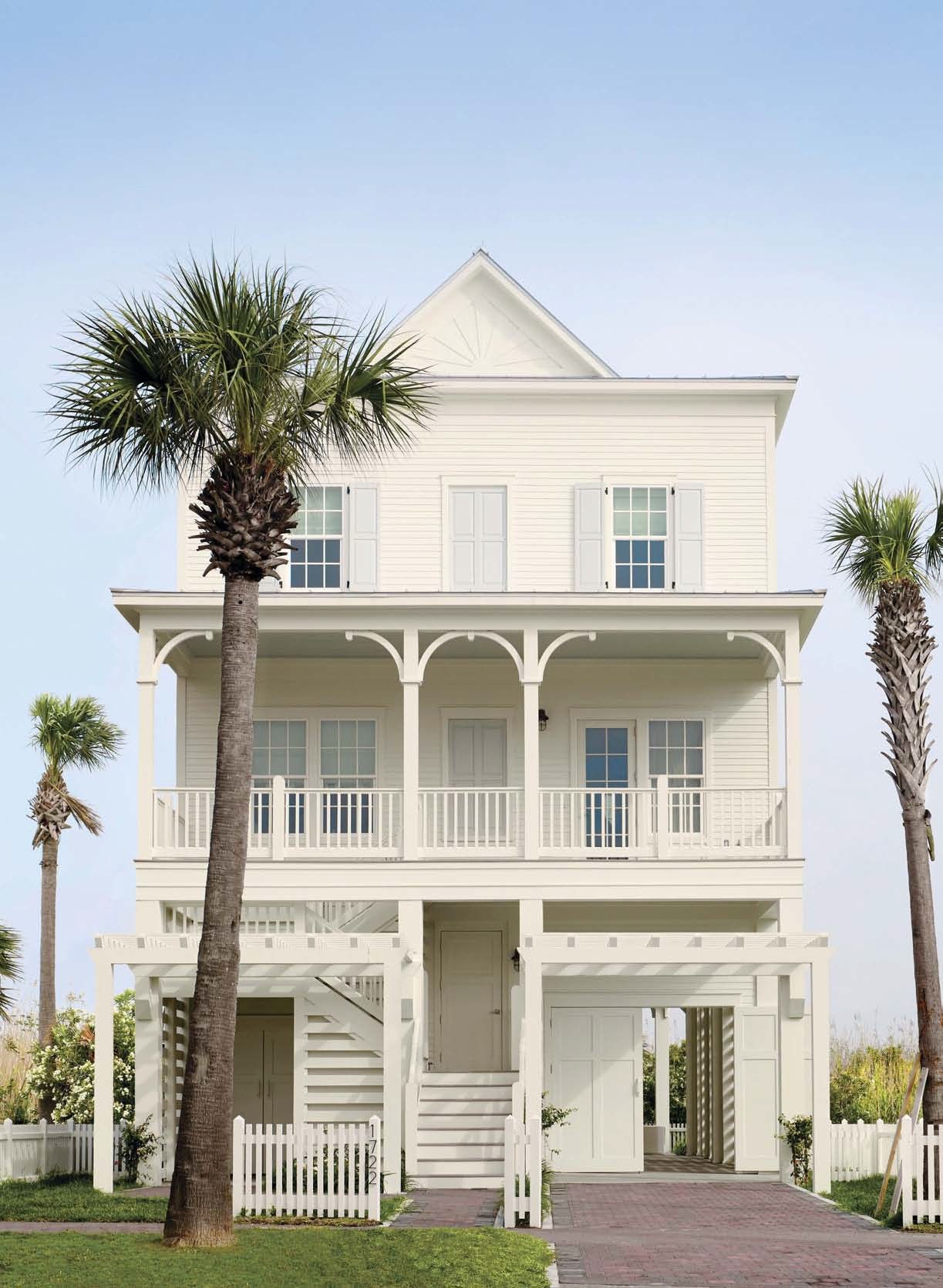
REDUCE, REUSE, REPURPOSE. The furniture in the living room is a mix of new pieces and the client’s sofa they repurposed from their old home. “The scale worked perfectly”, says Anne. The fireplace has a shiplap covering, and the stone surround is an ocean blue travertine. “We were strategic with where we wanted shiplap”, she says. “We’ve seen it can be overdone. We sprinkled it in the breakfast nook, the living room and the boys’ room and wanted it to be clean and simple.”
PHOTOGRAPHY BY CLAY GRIER STYLING BY ANNE GRANDINETT I

BEACH BUNGALOW DREAMS. With hardy wood siding, this bungalow beauty was made to withstand the elements. “We kept the color a light white, which might need more maintenance over time, but it was worth it to get the right look”, says Anne. The home has an upside down architectural plan. You enter at the bottom floor and walk up steps or take the elevator. The second floor has the entry and bedrooms, and the upstairs has the communal spaces: living room, kitchen and guest room. “They do this so that the main floor has the most optimal view”, says Anne. “That’s why it’s a popular plan for beach homes.” The door on the top floor is fake and exists solely for symmetry.