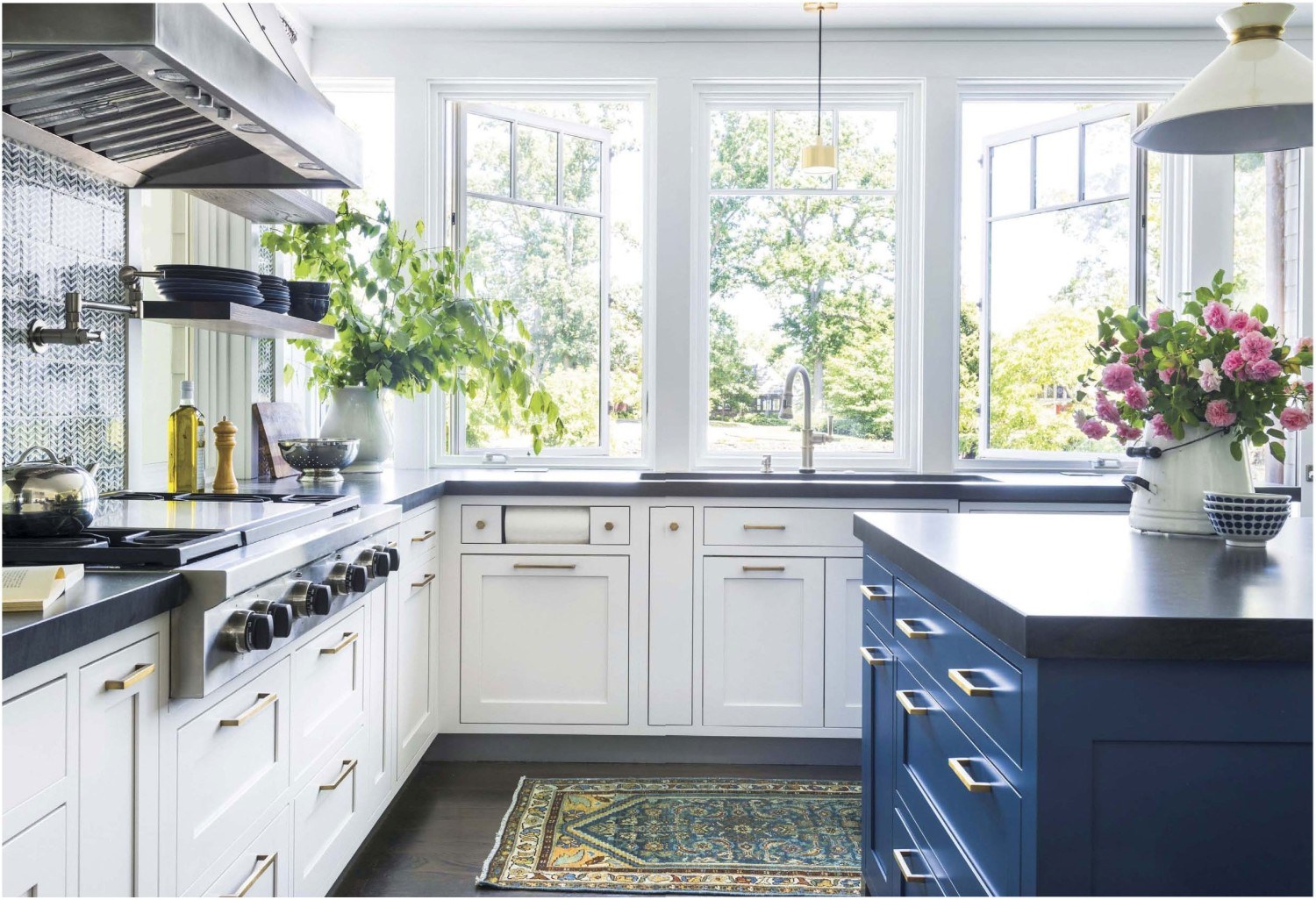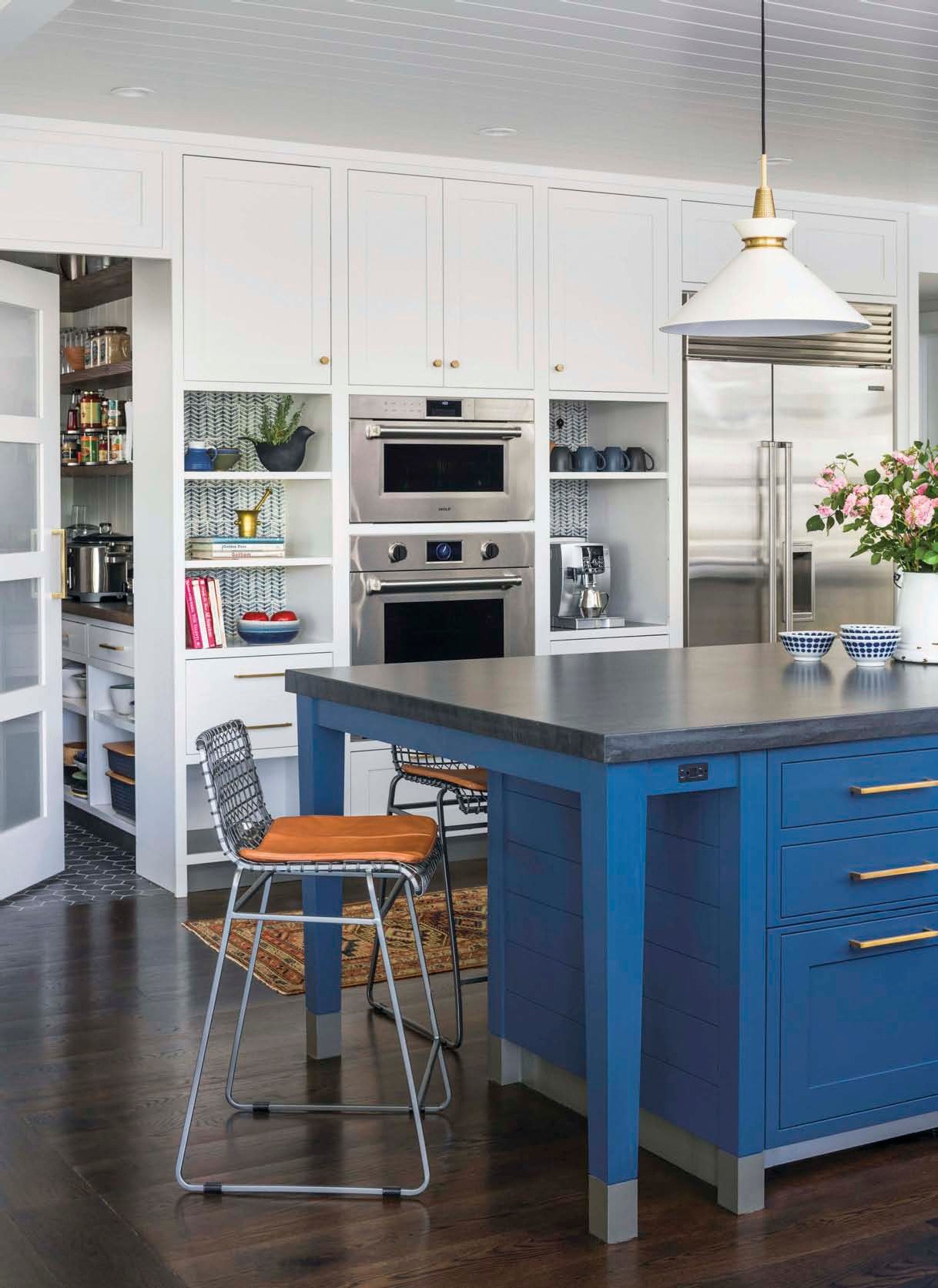
Windows above the sink, created by architect Paige Lewis, allow an abundance of light to flow into the kitchen to give it an open and airy feel. A challenge for Sarah was to make sure she utilized all the space leftover to its ultimate functional capacity. Her solution was to bring together function and style to create a beautiful and very practical space. “The functional aspects are what are going to really make you love your kitchen, but it’s the aesthetics that we reach to when we are looking through a magazine and say ‘Oh, I love this,’” she says.
PHOTOGRAPHY BY ADAM KANE MACCHIA DESIGNED BY SARAH ROBERTSON
As the heart of the home, the kitchen serves as a primary space for gathering of family and friends. Designer Sarah Robertson of Studio Dearborn uses design choices centered on increasing functionality to allow for bright and welcoming kitchens. Taking cues from the broader context of the home, she works to provide her clients a beautiful space. “I love natural light, open, social kitchens and smart storage,” she says. Using artisan textures, a nautical palette, and practical, stylish storage, she gives this renovated cottage kitchen a bright, timeless, and functional update.

Sarah uses nautical blue for the island cabinetry as a nod to the cottage’s waterfront location. “We wanted to achieve a waterfront vibe without any of the usual coastal motifs,” she says. “The blue is a vibrant but sophisticated shade that energizes and anchors the kitchen.” Shiplap ceilings add a timeless and rustic look.