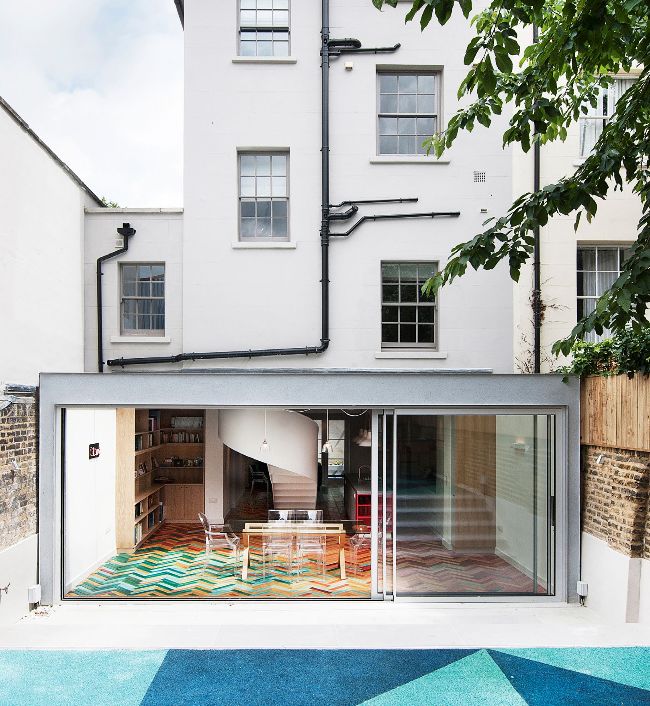Understanding the basics: Planning and Building Regs
However big a part you’ll be playing in the day to-day management of your extension, it pays
to know what the crucial stages involve

BELOW
GROUND
Masterminded by
Edward McCann
Architects, this
scheme involved
a basement
extension and
reconfiguration of
a semi-detached
Victorian house.
IMAGES: EDWARD MCCANN PHOTOGRAPHER LYNDON DOUGLAS (LEFT); HUT ARCHITECTURE PHOTOGRAPHER HEATHER HOBHOUSE (RIGHT)
Like them or loathe them, the stipulations and regulations laid out by building control and your local planning authority must be adhered to when you come to construct your extension.
If you plan to manage the build yourself, there are numerous factors to bear in mind if you want to get this phase of your project right.
These range from sharing the correct – and most up-to-date! – drawings and plans with your builder and subcontractors, to keeping building control informed on your project’s process at various key points throughout your build.
DO I NEED FORMAL CONSENT?
Local planning guidelines often play an important role in what you’re able to achieve with your extension. From the start, it’s important to be realistic about what’s possible in terms of size, design and materials. Anything that pushes the boundaries in these areas is more likely to require planning consent from the council. It’s worth noting that planning authorities – and even officers within the same department – differ significantly in their interpretation of local policies and how design guidelines should be applied.