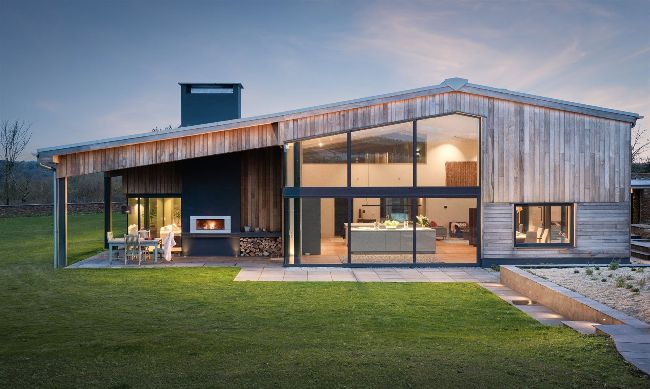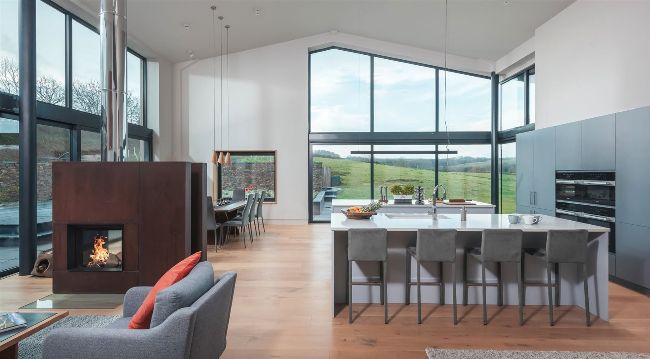17 things to know when converting a barn
From tracking down the right property to creating a design that’s sensitive to the original structure, we share the dos and don’ts of converting a former agricultural building
WORDS: REBECCA FOSTER

Roderick James Architects were appointed to craft the design for this contemporary barn conversion in Devon. The property benefited from Permitted Development rights that allow former agricultural buildings to be converted into new rural homes, without the need to apply for full planning permission. Complete with broad swathes of glazing and sleek, modern finishes, this stunning home is the result
Are you looking to create a home brimming with character and unique design details? If so, it’s possible you’ve already contemplated the advantages of converting a barn. From late-20th-century structures to stone or timber-framed buildings dating back hundreds of years, former agricultural buildings offer plenty of scope to craft a home that’s tailored to your design aspirations.
However, when you’re working with any pre-existing building, hidden surprises often crop up once construction begins. Factor in the potential planning restrictions when working on a rural property and you have an additional layer of complexity. We spoke to the experts to find out how to pave the way for a successful barn conversion, from finding the right rural property, to developing a design that suits your needs.
1 Does this type of building suit your lifestyle goals?
Before tackling a conversion, reflect on whether a former agricultural building offers the kind of space you’d like to live in. For instance, do you picture yourself living in a single-or double-storey home? Do you want a layout that’s primarily open plan, with smaller rooms tucked away for privacy?
According to Ian Phillips, director at VESP Architects, barns come in such an array of shapes and sizes that each type is suited for a certain kind of day-to-day living. ‘Most will have pitched roofs that naturally lead to vaulted ceilings,’ he says. ‘Long, thin barns might lean towards open-plan living to make the space feel larger and avoid long corridors. Larger, modern barns might require more thought in how to break up the volume to ensure it doesn’t dwarf the occupants.’
The overall feel of the space is largely determined by the features of the building you’re converting — so it’s impossible to know exactly how the internal environment is going to feel until you’ve found the barn you want to convert. However, it might be worth spending a few days staying in different types of barn conversions to get an idea of the space you’d like to create and consider what layout will best suit your lifestyle.

IMAGES: UNIQUE HOMESTAYS AND DAVID CURRAN