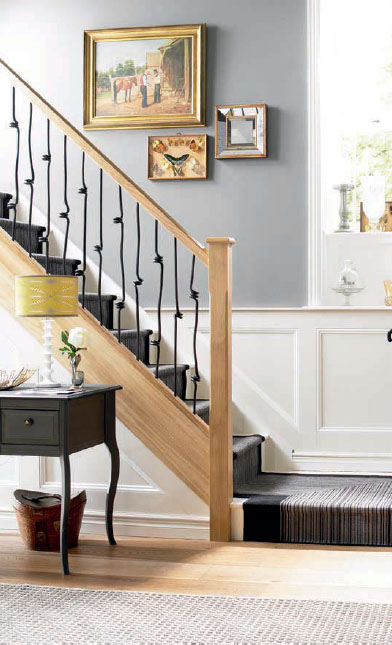
Metal spindles and a patterned runner feature alongside a wood handrail, baserail and newel to bring a modern twist to this classic straight staircase by Richard Burbidge
Your staircase should not only offer a comfortable journey between storeys, but it will stand strong as arguably the most defining feature of your entrance hallway, wowing guests and setting the tone for the rest of the house. With a wealth of styles and materials out there, choosing the best design for your home requires careful consideration.
You might work alongside your architect or a specialist company to come up with a bespoke stair, or perhaps you’d prefer to choose an off-the-shelf solution that will be adjusted to your unique requirements. Either way, the interior decor scheme and layout of your house is going to have a big impact on the shape and look of the flight that is right for you. “Most staircase projects are defined by four parameters: desired aesthetic, space available, timescales and budget,” says Richard McLane from Bisca.
Shape & style
Firstly, think about the basic shape of your staircase. The goal should be to understand what’s going to work within the allocated space, and tailor it towards whoever will be regularly using it. “The shape will be determined by the stairwell opening, the floor-to-floor height and the location of the walls,” says Nick Rackham from Complete Stair Systems. “The more the flight is used, the wider and more generous it should be – providing there is sufficient room.”
Consider the available space at both the top and bottom of the stair. “A straight setup will occupy more area in the room below, but will require only a long, thin rectangular opening in the ceiling above. By comparison, a spiral flight uses less space at the bottom, but needs a square or circular opening above, potentially taking up more room,” says Richard Harding from British Spirals & Castings.
A straight version is far from the only option, but this classic setup works wonderfully in traditional-looking homes with narrow hallways. Plus, the area beneath the stairs could work as a useful storage zone or an extra WC. There’s a variety of options for creating an individual look. “Fit a bullnose (which has two rounded corners) or a curtail (a single, semi-circular protrusion) to the lowest step in order to create a dramatic upwards sweep for real design impact,” says Nick Bligh from Jeld-Wen. Cantilevered arrangements, where the steps appear to defy gravity by projecting out from the wall with no risers, are a strikingly contemporary alternative to a traditional-looking straight flight, and are perfect for minimalist interior schemes.