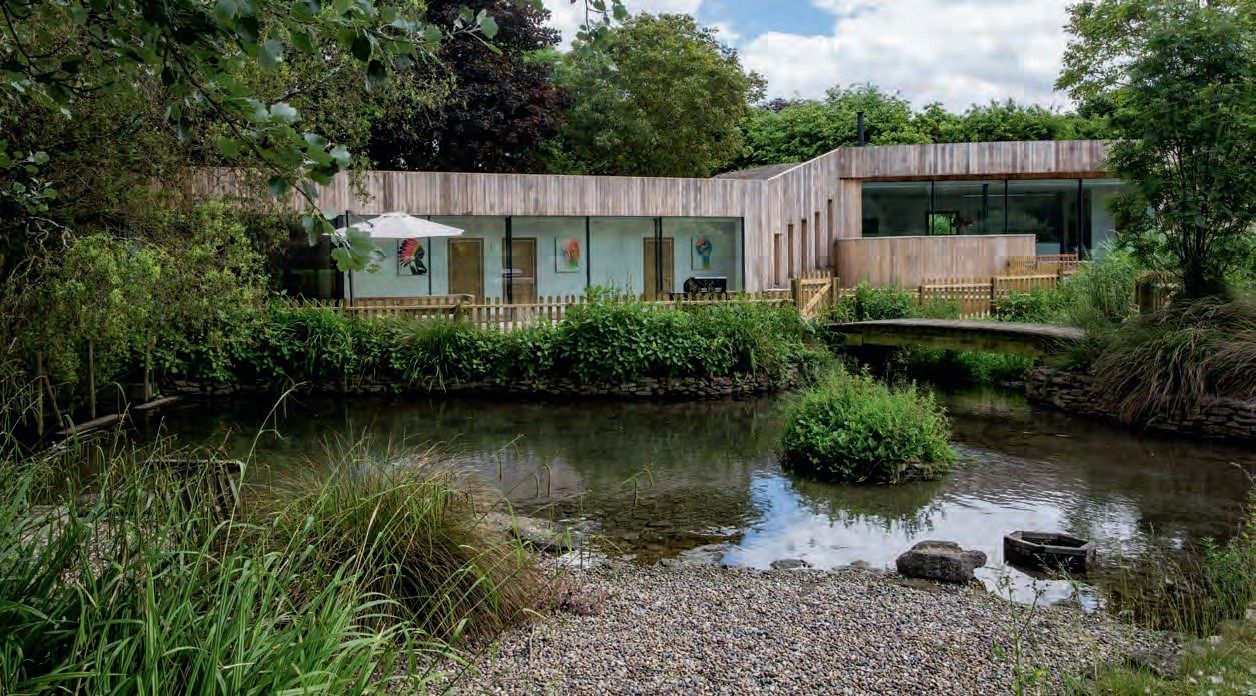
The success of this sustainable home by RPA Architects came down to forward planning. The earth-shelter is situated in the grounds of a listed Georgian property. A retaining wall was formed using insulated concrete formwork (ICF) as shuttering, and tied to a reinforced concrete raft, which raised the floor construction above flood levels
The inventor Thomas Edison defined genius as “1% inspiration and 99% perspiration.” I’m not trying to say that all architects are prodigies, however, I certainly think that Edison’s principle applies to the process of designing a building. That single percentage of brilliance is a major part of the creative process, but to achieve excellence you also need a great deal of hard work, clear thinking and good organisation.
So, what can you do to ensure your design professional comes up with the best possible plan for your new home? How should you look to strike a balance between style and substance? For a home that includes your ideal features, details and requirements, follow these 10 key steps.