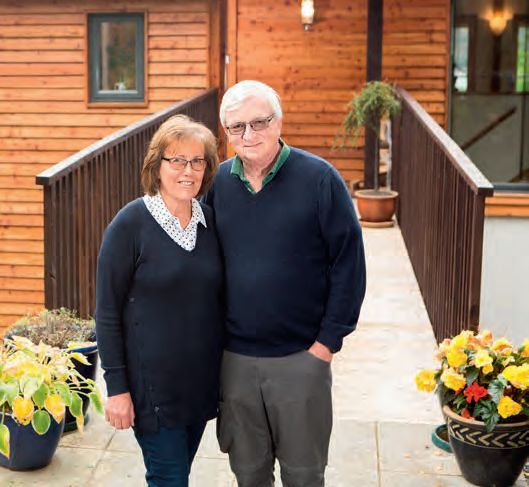Modular & modern
When it came to creating a bespoke Highland home on the fringes of a loch, Iain and Lesley MacDonald decided on a premanufactured structure that arrived in eight modules

WORDS JENNY MCBAIN PHOTOS ALISON WHITE
It was eight years ago that Iain and Lesley MacDonald decided to buy a large plot next door to their bed and breakfast business. The location was idyllic, on the edge of a sea loch and not so far from the bustling Northwest Highland village of Ullapool. However, they didn’t intend the purchase to result in a self-build project, even though the land came with planning permission for a four-bedroom house. “We bought the plot to make sure we could control the area around our business,” says Lesley, who already had a major home improvement project lined up. “We owned a bungalow very nearby and had drawn up plans to extend it into a perfect retirement home.”
“We liked the idea of a factory built structure because it meant the weather would be less of an issue”
A few years down the line, the couple began to entertain the idea of utilising the land for something more than just preserving the view from the B&B. The more they thought about it, the more they were sold on the benefits of building a bespoke home for life from scratch. “We realised that if we got to the stage where neither of us could drive, then we could access the village much more easily from this spot than at the bungalow,” says Iain.
The MacDonalds visited architect Alan Graham after he was recommended by a neighbour. They had come up with a fairly loose brief, but were set on one specific element. “I was inspired by two of my family’s properties – one in Kent and the other in Menorca,” says Iain. “Both feature an upside down layout, with the bedrooms downstairs and living spaces above.” This design would allow the lounge, dining and kitchen areas to benefit from views across the water, as there are a number of trees between the site and the loch that their neighbours were unlikely to cut down.