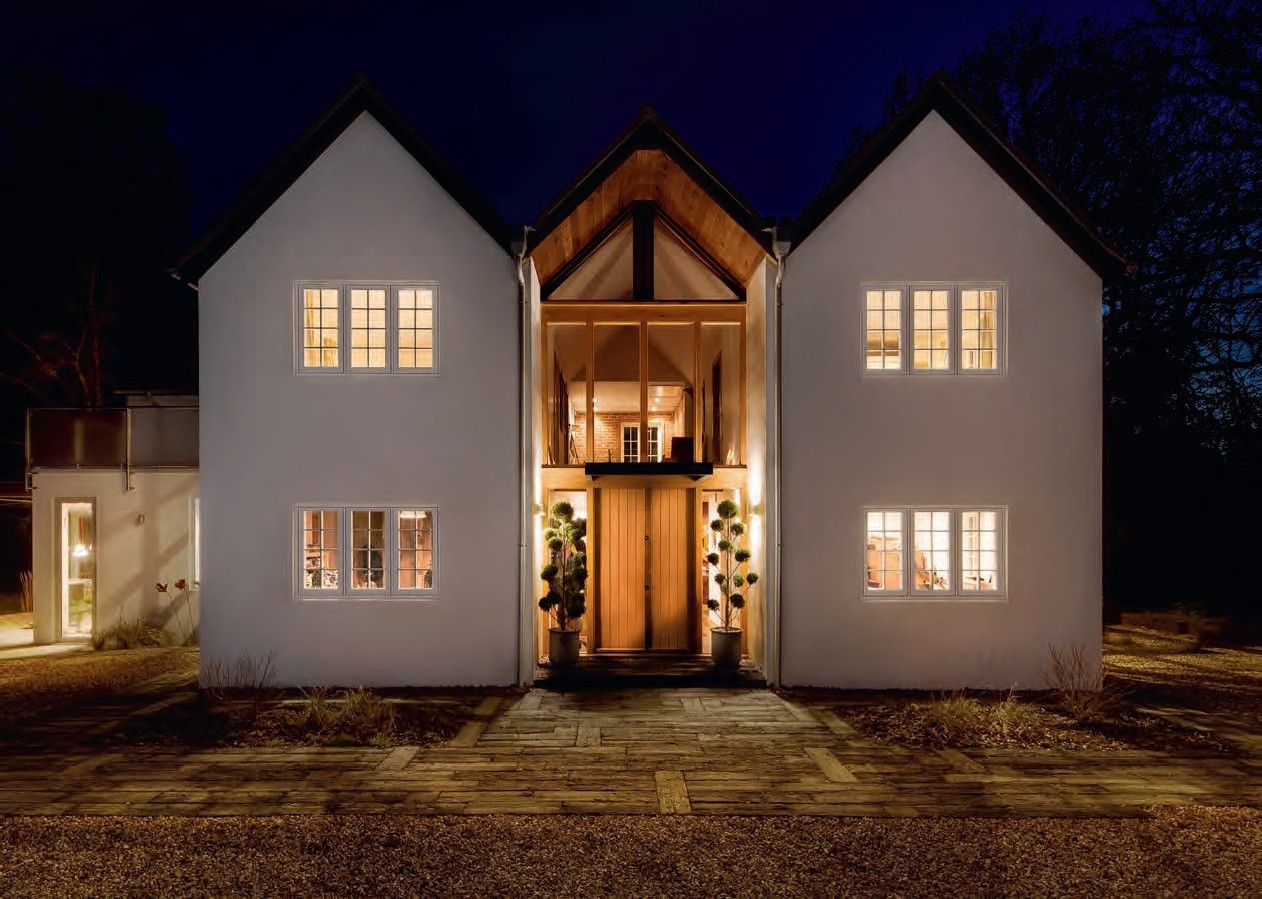
This house in Hampshire was remodelled and extended by OB Architecture; old additions at the front of the house were removed, replaced by a two-storey glazed entrance section with timber joinery contrasting with the white render
MARTIN GARDNER
Even though our home’s entrances and hallways are essentially transitional spaces – well used, but never for very long – it’s still worth pushing the boat out to make them feel welcoming and instill a sense of grandeur. “The entrance hall is the first experience of the house’s living space and has the power to set the theme for the rest of the property”, says Sarah Johnson, principal architect at Laurence Associates.
“Double-height galleries with rooflights above create large open spaces, allowing natural light to flood into the hall, softening the transition from the outside world to the interior. The hallway provides an opportunity to create drama with exciting lighting, large artwork or statement staircases. It’s the introduction to the story of your home.”