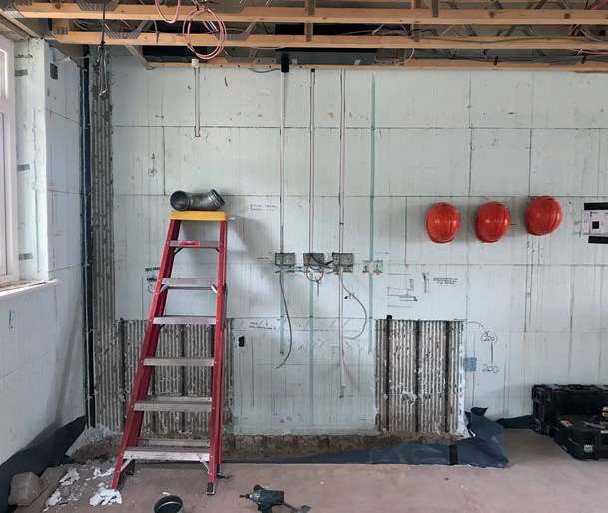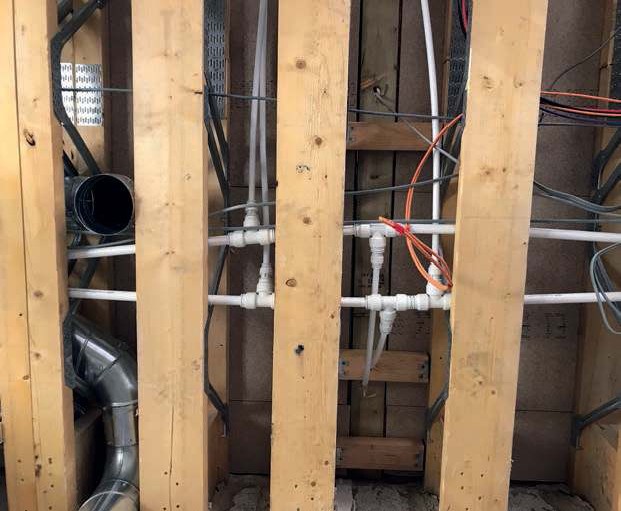Getting the First Fix Work Done
A lot goes into the fi rst fi x infrastructure of a home before the walls can be plastered. Chris Bates reveals the lessons we’ve learned during this crucial phase of our build
In this article…
Page 61 Smart home electrics & plumbing infrastructure
Page 64 Whole-house heating and ventilation system
Page 65 Getting the underfl oor heating installed
Page 67 The pre-weathered larch cladding
Page 68 Why we chose slimline sliding doors
There’s been a big communal push at the Build It Education House site over the past couple of weeks to try to get the fi rst fi x complete – with various teams beavering away to keep ahead of the plasterers. On some days, we’ve had upwards of a dozen operatives on site moving their parts of the project forward.
Seeing all of this come together is immensely rewarding. But it’s fair to say the organisation side of things sucks up a lot of your time and energy. Scott (from Drewett & Hunt, our lead contractor) and I have regular catch-ups over the phone, but I’m only able to spare two days a week to actually get on site – so it’s diffi cult to always be fully in the loop. The slightly unusual nature of our project, as an Education House, also makes the process a little different to your typical self build.
Managing fi rst fi x works
One thing that’s shone through every part of this phase is that all your trades want to do a good job. They’ll be happy to chat through what they’re doing on site and make suggestions that might help you out. But if you’re taking on some or all of the project management, you’re still going to need to put a lot of effort into coordinating the different operatives and suppliers – particular in terms of understanding exactly what’s needed, where and when. It’s not rocket science, but you do need to keep the channels of communication open and be prepared for the fact that some things might fall through the gaps.

Trimming out some small areas of polysytrene will allow us to recess services slightly, minimising the amount of boxing out and leaving as much fi nished fl oor space available as possible
At the start of fi rst fi x, the building is completely open, so running cabling, ducts and pipework is straightforward. As the infrastructure, stud walls, acoustic insulation, sockets and switches go in, you really begin to see your new home take shape. But as more of it gets closed off, and the plasterboard starts to go on (a necessity to allow things like socket back boxes to go in), the whole site team needs to take extra care to ensure everything that needs to have been done, has been.
QUICK GUIDE What is Build It’s Self Build Education House?
The Build It House is a pioneering real-life project designed to give you a unique insight into the process of self building your own bespoke home. The Education House is being erected on Graven Hill, the UK’s largest custom and self build development (www.gravenhill.co.uk). We’ll be following the design and build journey both in the magazine and online – sharing the highs and lows of how a project comes together.
Once it’s completed, the Self Build Education House will showcase the design possibilities and practical choices you’ll need to make over the course of your own scheme. You’ll get to see a wide range of innovative products in situ, from heat pump ventilation through to acoustic screeds, with cutaway panels demonstrating how they’re installed. The fi nished house will also feature detailed informational graphics explaining the decisions Build It made on this project and how different choices would have affected our construction schedule and costs.
Follow our journey at www.buildit.co.uk/ourhouse

WHY WE’RE BUILDING AT GRAVEN HILL
Located near Bicester in Oxfordshire, Graven Hill is the UK’s largest self build scheme, and the government’s poster child for how bespoke home building could become much easier and more commonplace. Build It fully supports this council-led initiative, and we saw it as the ideal location, right in the heart of England, to create our unique Self Build Education House. Backing on to Grand Designs: The Street (to the west of the main development), our corner site is part of Graven Hill’s Community Streets character area. There are some site-wide rules we have to abide by, such as ridge heights, build zones and the amount of gross internal fl oor area – but this location gives us a high level of design fl exibility.
For standard self build plots at Graven Hill, the overarching parameters are set out in a Plot Passport – and provided your scheme falls within the guidelines, you should get fast-track planning permission within 28 days. These sites are also sold on a Golden Brick basis, including services up to the plot boundary and foundations built to suit your design – taking much of the risk out of a traditional self build. There are a range of other opportunities, from serviced self build plots like ours through to custom builds where you get to choose layouts and internal fi nishes.
For more information and to reserve a plot visit www.gravenhill.co.uk
socket back boxes to go in), the whole site team needs to take extra care to ensure everything that needs to have been done, has been.
For example, some our installers have asked to do their own wiring, which in many ways is a good thing. But on a couple of occasions it’s not been completely clear what that means – who is putting in a fused spur or socket, for instance, where exactly should this go, and who’s going to connect it back into the main infrastructure? It’s important to iron these details out in advance. Even fi nding you need to run in a single extra cable might mean having to wait a few days for the electrician to come off another job (any decent subby will have other projects booked in), and then several more for the original installer to return to fi nish their works. So you can see how even apparently small delays can sometimes end up getting magnifi ed.
Another thing to watch out for is the natural spread you might get from trades. They want to do a good and timely job – and that’s easiest to do when they can get maximum access to the pipe, duct, cable or bit of plant they’re fi tting. Just occasionally, that might mean something moves a few centimetres over from where you’d ideally like it to be. Often, that’s no issue – but if it means the boxing-out for a services void is going to end up 10cm wider, that’s 10cm less living space for you.

At the start of fi rst fi x, the building is completely open for running services – but it will soon clog up, and every trade will want to get in fi rst!
Preparation is key
To my mind, the trick to keeping on schedule is to try to predict the pinch points and answer as many questions in advance as you can – and to make sure they’re covered in your specifi cations and quotes.
It’s clear that time spent at the planning phases is vital to making sure your build stays on track. One of the best questions to ask when you’re mapping things out with the various teams is probably “is there anything else you need from other trades?” and, when you’re on site, “is there anything that’s going to stop you from fi nishing your side of the works?”. I’d also say that, if you’re not able to be on hand every day, it’s probably a good idea to get a full written update from each of your trades when they’re going off site. Ask them to detail what’s been done (and check that’s exactly what you’re expecting), what date they will be returning and what they need in place by then.