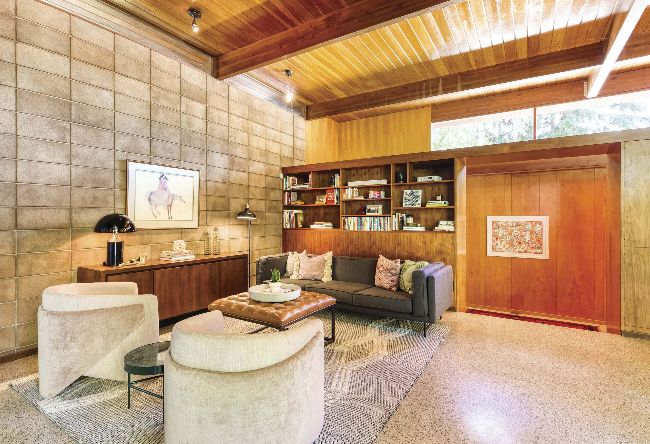Second Opinion
A RETURN VISIT HELPED THIS COUPLE SEE JUST HOW IDEAL THIS 1963 SACRAMENTO HOME WAS FOR THEIR FAMILY.
By DEVLIN SMITH

THE FAMILY ROOM IS A FAVORITE SPOT FOR THE HOMEOWNERS, THANKS TO THE SPACE’S ABUNDANCE OF NATURAL LIGHT AND EFFORTLESS FLOW WITH THE OUTSIDE SPACES.
Photography by DANIEL BLUE ARCHITECTURAL PHOTOGRAPHY Styling by REBECCA WARD
Architect John Harvey Carter was noted for his environmentalism, and this home reflects his appreciation for nature.
THE SUNROOM PROJECTS OFF THE HOME AND SEEMS TO FLOAT ABOVE THE CARPORT. NEIGHBORS REFER TO IT AS “THE TREEHOUSE,” WHILE THE HOMEOWNERS THOUGHT IT LOOKED LIKE A SPACESHIP WHEN THEY FIRST TOURED THE HOME. CURRENTLY A WORK IN PROGRESS, THE SUNROOM IS DESTINED TO BECOME A PLANT-FILLED ART STUDIO.
When this 1963 John Harvey Carter house went on the market, Karen and Najib Benouar weren’t looking for a new home. The couple was just about to begin renovations on the 1910 Craftsman they shared with their two daughters, but something about the modern home sparked their interest, so they decided to take a tour.