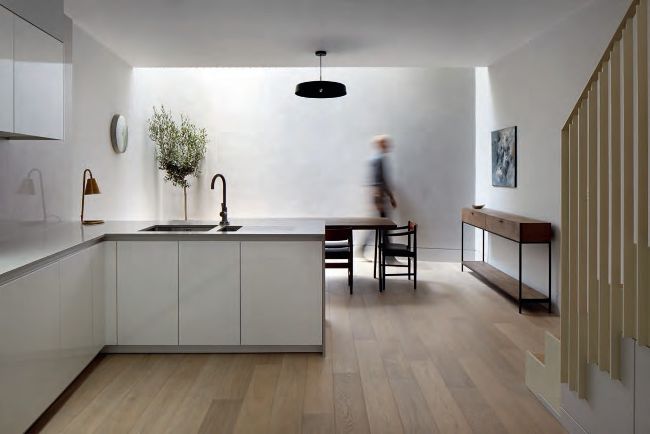DESIGNING a basement extension
Digging down is a fantastic way to add more living space to your house, but is it right for your property? Julian Owen takes a closer look at the main design considerations
Julian Owen

Architectural firm Alma-Nac (
www.alma-nac.com) has redesigned this mews house in London, including adding new basement and top-storey levels.
While basements are often a standard feature of new homes in other countries, such as the USA, this isn’t the case in Britain. There are simply not enough basements being built here, which is a shame because they can increase the size of a house by up to 50% without requiring more land. Some people might be put off the idea owing to visions of dank, smelly, uninviting spaces fit only for storage – but this is simply no longer the case thanks to sophisticated new building techniques. More and more homeowners are now realising the potential of digging down or converting cellars into comfortable extra rooms.
What can they be used for?
The fact they’re buried in dense subsoil means basement zones are excellent at absorbing noise. This makes them perfect for teenage hangouts, where youngsters can play music, watch television or practice their drum kit without disturbing the neighbours. For the very same reason, they’re a great option for a home cinema, kitted out with a ceiling mounted projector, speakers and a large screen.
Another popular use is for something that you don’t want taking up reception or bedroom space on the upper storeys, such as a home gym. Bathrooms can be fitted, too, although they may require a pump to connect with the drains around the property. If you’re thinking of using the basement as a storage space, then consider the cost effectiveness of this before going ahead – there may be more affordable alternatives, such as hiring an offsite storage unit or building a sturdy garden shed.