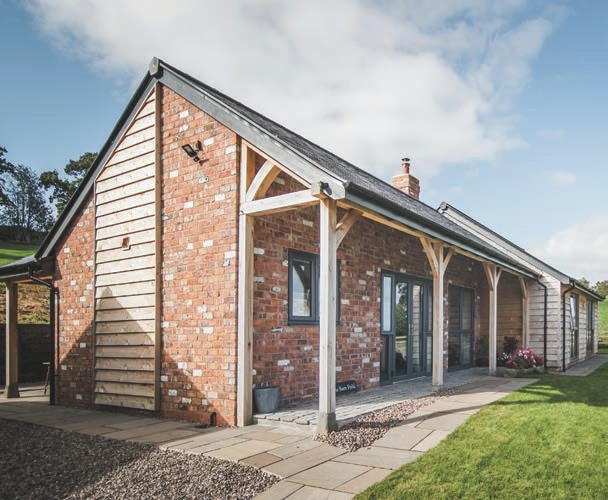One of the key things you’ll want to figure out early on in your build journey is just how much it’s likely to cost. Every self build is different, of course, so the answer will depend on a wide range of considerations – including the planned size of the house, number of storeys, quality of materials and finishes you want to specify, location and more. One big benefit of building a bespoke home is your project will be zero rated for VAT – so you can get much more for your money compared to buying a new house on the open market.
The self build cost table and accompanying project advice in this article, prepared by the experts at the Build It Estimating Service, will give you an insight into what you need to know when planning your project budget. To help start your scheme off on the right foot, we’ve looked at five different sizes of new build home, along with a variety of singlestorey, dormer and full house types.

Roger and Helen Francis completed their 100m2 KE-DESIGN brick and block self build bungalow for a total of £205,725
You’ll notice that the larger the house, the lower the construction cost per square metre (m2 ) of usable floor area. So, you can generally achieve better value with a bigger home – provided your budget will stretch to that size of property. This is down to economies of scale: you’ll need basically the same amount of foundation and roof on a two-storey 200m2 home as you would for a 100m2 bungalow, for example.
Ultimately, exactly which option suits you will depend on your budget, property ceiling values in the area (check out local listings and speak to estate agents) and what type of project fits your site and needs.
Other factors can have a major impact on your build costs, too. For instance, sloping ground will require extra foundation work, which should be reflected in the value of the plot (note land costs are project-specific, so excluded from our calculator). The figures in our indicative cost tables are reviewed and updated regularly.
QUALITY & COSTS
The core elements of a building project are relatively straightforward to estimate. The cost of constructing a house shell in brick and block cavity walling with a simple trussed roof, for instance, can be ballparked based on structural plans and known, measured rates.
Things change quickly, however, when you start to add in complicated bespoke architecture or move away from standard materials. For example, you might spend £15,000-£20,000 on standard electrics, while a fully-integrated, lifestyle-enhancing smart home setup is likely to cost at least twice that – but could offer value for money and the convenience you want.
In order to get an accurate picture of how different specification choices will affect your build costs, you will need to source individual, like-for-like quotes. But here’s a rough guide to the potential uplift you might expect over and above the figures in our cost chart:
QUALITY & COSTS