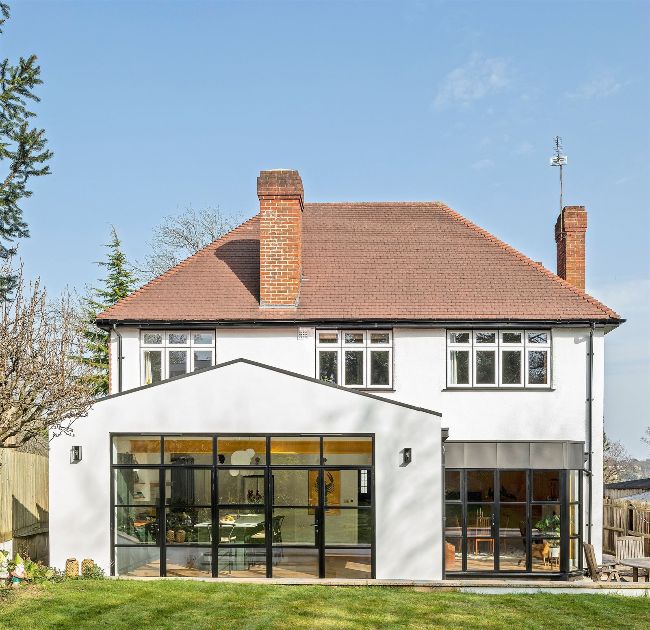How to design an extension
Don’t know where to start? Follow these steps to ensure you set off on the right track and create a space that meets all of your needs
WORDS: NATASHA BRINSMEAD. WITH CONTRIBUTIONS FROM MICHAEL HOLMES AND SARAH HARLEY ilding.co.uk

Give careful thought to how the new extension will be positioned under the existing windows of your home
IMAGE: ADELINA ILIEV
Understanding how to design an extension is crucial if you want to add space at the same time as boosting your home’s value. However, the needs of every homeowner will differ, as will the style of house being added to. Then there are the not-so-small matters of budget and available space. ‘Every situation is different and there are no standard solutions,’ explains architect David Nossiter of David Nossiter Architects.
Despite all the variants involved in designing an extension, it is still possible to get a clear understanding of the key elements you need to consider during the process – and doing so will mean you are nothing but pleased with the end results.
UNDERSTANDING THE BASICS
There is no one-size-fits-all solution when it comes to designing an extension and there are a number of factors that will influence your design choices, from budget restrictions to the aspect your property faces.
For this reason, our guide covers the universal considerations homeowners need to take into account when adding space to their homes, in a way that will both add value and provide you with a useful new addition that suits the whole family.
The very first thing you should do when considering an extension is work out why you want to add space to your existing home and what it will be used for. Maybe you want to create an open-plan kitchen/living area or add an extra bedroom with a double-storey extension. Without properly thinking through these two factors, you risk wasting your money and energy building something that won’t enhance your home and fulfil your day to day needs.
START WITH A CRYSTAL CLEAR BRIEF
‘One of the most important aspects for clients is to establish the brief,’ advises David. ‘What is your extension for? How will the spaces be used? How will the existing spaces be reutilised? Show your architect pictures of spaces that you enjoy, too.’
Design briefs should be detailed if you want to ensure that the quotes you get back from architects and builders are accurate. They need to include everything from how much more space you need to any must-have features you require, not forgetting your budget and any planning conditions that you know are in place for your home.