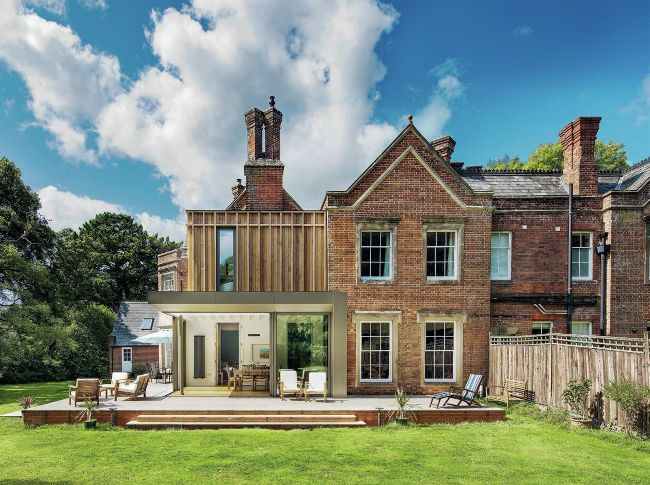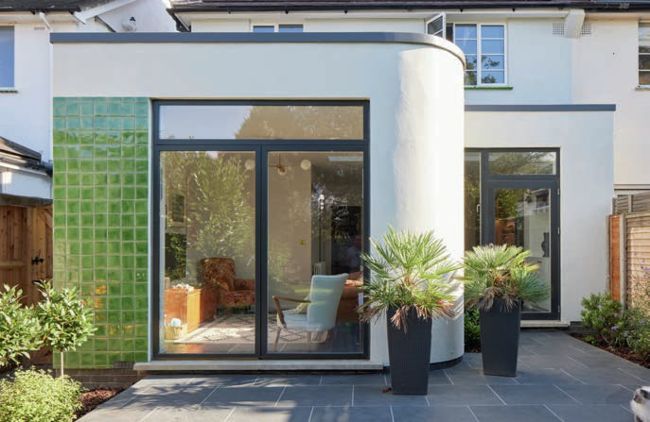ADDING CHARACTER TO AN EXTENSION
Extending is a sure-fire way to add light, space and value to your home – but how can you inject a little personality into your project? Sander Tel highlights some exciting ideas

MARTIN GARDNER
Mix & match
A distinctive blend of materials characterises this extension design by Adam Knibb Architects. The home – positioned at the edge of the South Downs National Park – has undergone a complete refurbishment with a new rear addition that allows a greater connection between the house and garden. Vertical timber fins feature on the upper storey, harmonising well with the traditional brick facade while still offering a visible contrast. On the ground floor, sliding doors pull away from the corner for a bright, exposed interior – which continues through to the newly open-plan kitchen-diner and snug zone. (www.adamknibbarchitects.com)
Spot the difference

RICHARD CHIVERS
Yard Architects drew on this property’s 1930s roots to formulate a plan for its interior redesign and new extension. The clients were after additional space to make room for a family-friendly and sociable kitchen-living-dining area. The home’s location within a conservation area, though, called for a sensitive scheme that would enhance the original property’s character. A curved wall to the rear mimics the bay window at the front of the property, and the green tiling references the home’s charming green window cills. Crisp white render flows seamlessly from the main house to the extension for a cohesive look, and glazed doors with dark frames add contrast. (www.yardarchitects.co.uk)