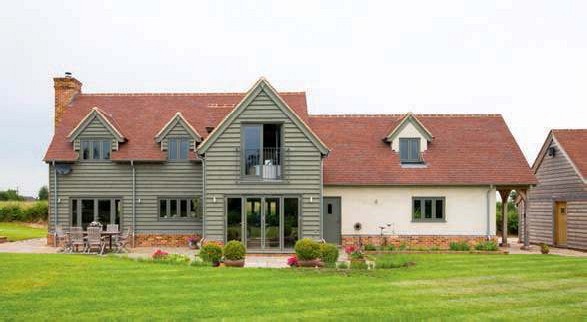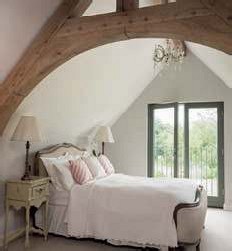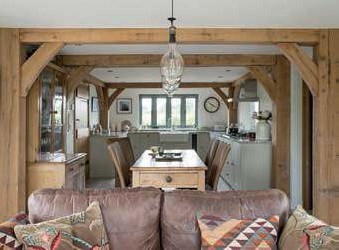Creating an idyllic livework oak frame home
Owner: Lyn Bullock Location: Herefordshire Construction method: Oak frame & SIPs House size: 217m2 Package route: Planning design & weathertight shell Package supplier: Border Oak



Lyn Bullock had a very specific vision for her project: she wanted a flexible home where she could work as a private caterer and chef, while slowly winding down into retirement. The solution was to self build a characterful property designed to suit her lifestyle that would be light, efficient, adaptable and low-maintenance. Lyn saw the high standard of Border Oak’s work locally and got in touch to see if they had any plots. “Luckily, we’d just been offered an old run-down cottage that had been empty for 35 years, in a wonderful location that exactly met Lyn’s wish list,” says Merry Albright from Border Oak. The team worked closely with Lyn to design the house she wanted: a barn-style property with a spacious everyday kitchen, complete with bifold doors overlooking the garden and incredible views. This is the main living space, with room for a dining table and sofas, but there’s also a cosy sitting room with an inglenook fireplace – great for winter. The small, functional catering kitchen would be attached to the main home but have a separate access.