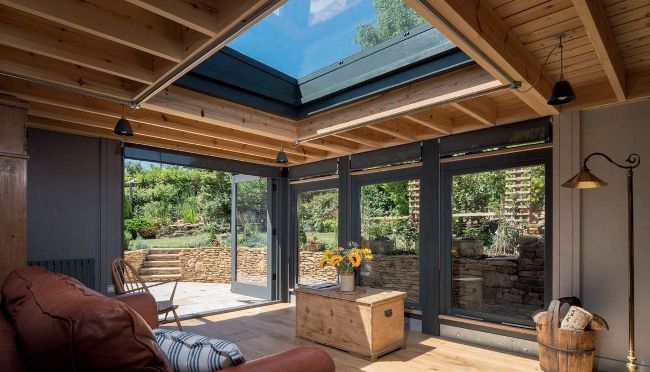Prefabricated extensions
Modular and prefab methods are widely used for self builds, but can you take this approach to enlarge your current home? Rebecca Foster looks at the diff erent routes available

Above: Moss Design & Build fabricates modular extensions crafted from timber components. Each of the panels is manufactured in the company’s workshop before being assembled by a team of skilled joiners on site
While brick and block remains the preferred construction method for many homeowners who want to add extra living space to their property, off-site methods that involve some degree of factory prefabrication are growing in popularity as an alternative. Often, this type of addition will feature some form of timber or steel frame modular structure, which is pre-designed and manufactured under factorycontrolled conditions. Numerous options are available, ranging from smaller build components that are developed in a workshop and then assembled on site, to fully-finished pod-style structures that are craned into place. But how do you know which one is right for you?
The options
A range of pre-manufactured solutions are available, depending on the type of extension you want to create. “When it comes to selecting a construction system, be open minded; don’t approach your project with fixed ideas,” suggests Dan Marks, founding director at Mata Architects. “All options should be on the table from the early stages. As conversations about the design and the plot evolve in detail, various methods should be assessed against numerous factors – site logistics, design goals, costs etc – and determined for their suitability.” Where a new prefab structure is attached to the existing house, precise measurements will be taken at the design stage to ensure the addition fits to the original building accurately. If the extension is to be formed from a different material to the existing dwelling, it’s likely that each one will expand/contract at a different rate, so a movement gap needs to be incorporated to accommodate any thermal movement or shrinkage that occurs over time. These are typically created using a stainless steel channel tie setup. QuadraBuild develops fully-formed extension structures that are manufactured in the firm’s factory and dropped into position on site using a crane. “Our additions are designed to sit on top of our own unique piling system, QuadraPile,” says Trevor Staffron from QuadraBuild. “This foundation solution provides a concrete-free base and is instantly usable, allowing rapid on-site construction times.” Typically, the company’s extensions will be formed of a timber frame, SIPs (structural insulated panels), light gauge steel framing or heavy steel. “Internal and external finishes can be chosen by the homeowner,” says Trevor. Offering bothextensions and loft conversions, Moduloft provides tailor-made structures designed to your unique specifications. Each of the company’s systems comes complete with a roof, internal and external walls, and floorboards. “Our structures are made using W-shaped timber fink trusses and attic trusses. The modules are built from a number of those, fitted together with the floor, wall and external boarding components,” says Paul Thompson, purchasing and contracts manager at Moduloft.