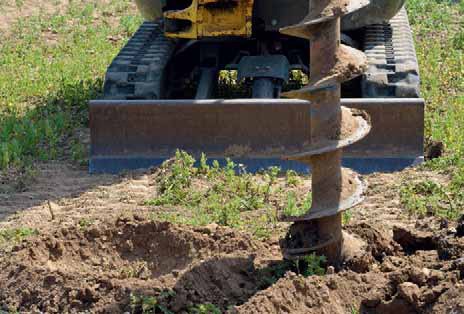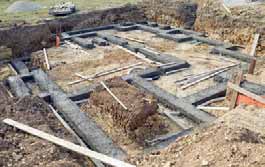Beginner’s guide to groundworks & foundations
Anamika Talwaria explains what you need to know about laying down solid foundations for your self build project

corkscrew piled foundations are especially useful in difficult ground conditions, but come with a hefty price tag.

Trench-style foundations are most common on self build projects. This shows the layout of a sunken lower ground floor
The groundworks stage will be the structural basis for your entire project, so it’s vital to get it right. Your foundations team will be the first trade on site and their work has a lasting impact on the overall quality of your home. Once installed, the footings will be backfilled and - with any luck - never seen again. Unless, that is, something’s gone awry and you start to notice cracks and other tell-tale signs of problems in the finished house.
“The key is to ensure that you’re getting long term foundations for your structure,” says Kevin Power, MD at Ravensrock Groundworks. There’s a lot to be aware of, and very few self builders are specialists in engineering or earth-moving. But the good news is you don’t need to be an expert - your job is to find the right team to design and install them, so you can trust that the job will be done right.
Planning foundations
The footings have to carry the load of not only your dream home, but also your furniture, family and even the weather (such as settled snow on the roof). When drawing up the design, your structural engineer will take all these factors into account, as well as elements such as site levels, plant life, soil conditions and how the loads will transfer through the building.
The first step is commissioning a survey and soil test. The earlier you get this done, the better, so that you know what you’re dealing with. Your structural engineer will normally specify how many trial holes are needed and how deep these should be. They’ll use the information to determine whether conventional strip or trench fill foundations will be suitable for your project, or whether you need an engineered solution (for more on the options, see the panel top right). Once they have all the requisite information, they’ll plan a suitable design - including temporary works to enable the excavations.