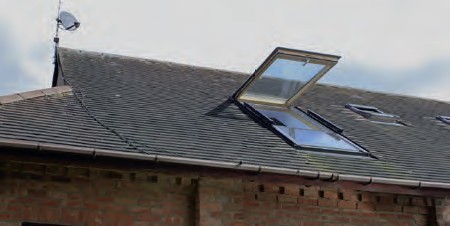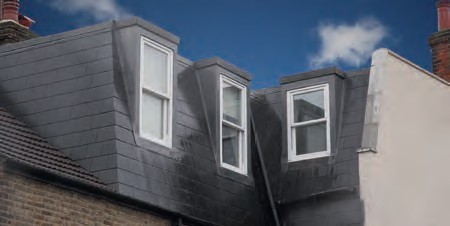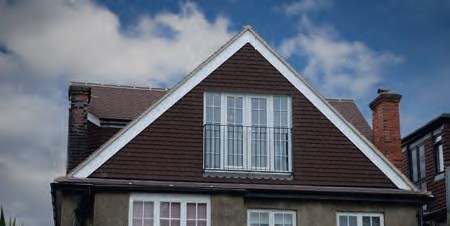Complete guide to loft conversions
Converting your home’s attic can be one of the most straightforward ways to create valuable living space. In 2016, a Nationwide Building Society survey found that a well-planned loft conversion could add 22% to a property’s worth. That’s the same as a conventional extension, and all without having to grab any of your garden. It’s no surprise, then, that creating a habitable loft is a hugely popular investment.
Just how much of an uplift you’ll see depends on a variety of factors – from location (urban areas tend to offer the best returns) through to settling on a budget and spec that will deliver on your lifestyle requirements. You’ll also need to assess your current attic zone’s potential, secure planning and other consents, spend time getting the design right and appoint the best partners for your project. Here’s what you need to know to enjoy a successful loft conversion.
Types of conversion
There are four main styles of attic conversion. Which one best suits you will depend on your roof type, budget and how much space you want to create
Rooflight

Overhead windows are very effective at bringing in daylight and are uncontentious from a planning point of view (conservation versions are available for heritage projects).
If you have a clear loft void with plenty of headroom, a room-in-roof conversion could be a simple and costeffective route to adding more living space. With the exception of the overhead windows, the core changes (strengthening floors, insulating, fitting stairs etc) will be internal – so planning permission isn’t usually needed.
Dormer
A popular, affordable option where the loft space might initially seem smaller than ideal, dormers create useful head height and daylight above stairwells, shower fittings etc. They can be installed either as individual units (in which case they’re usually tile-hung and have their own pitched roofs to match the existing roof) or as wider versions that span across a significant amount of the elevation (typically flat-roofed). Rear dormers can often be inserted under permitted development rights (see page 83) but full planning permission will be needed if you wish to add them at the front elevation.
Mansard

This cottage-style dormer provides a light source and extra headroom
The most involved type of loft extension, a mansard is built out from the slope of the roof – typically at an angle of around 72°, with small dormer windows. It can span the building’s entire width to add huge amounts of room, so it’s popular in tight urban locations where space is at a premium. The new structure might be finished in tiles, metal, brick or render to complement the existing roof or walls. The extent of the works involved and amount of volume added means that mansards usually need full planning consent.
Hip-to-gable

This L-shaped mansard conversion by Absolute Lofts provides full-height living space.
This involves rebuilding a sloping side roof (where it meets two other pitches) to form an upright gable end. Provided you maintain the existing roof plane and aren’t dealing with a front-facing hip, this kind of alteration can be considered permitted development – although it will often exceed the volume limits. The method can be combined with rear dormers to maximise space.
Assessing your loft
How to gauge whether your roof is suitable for conversion
Before you put any cash into your attic, it’s worth getting an idea of how easy it would be to repurpose as living space. These simple checks will give you a good indication:
Is there enough height?
The first step in assessing a loft’s potential is to check how much headroom is available. This should be measured from the top of the floor joists to the underside of the ridge beam. A comfortable threshold is at least 2.4m. You may be able to get away with just 2.2m in some cases but the finished floor and ceiling will eat into this, leaving you with around 1.9m or 2m on completion, which could feel claustrophobic. See the box on page 86 for advice on how to increase height.
The main limiting factor is the building regs related to staircases. These are slightly relaxed for lofts but still require a minimum of 1.9m headroom at the centre of the flight, and 1.8m at the edges (to account for sloping roofs).