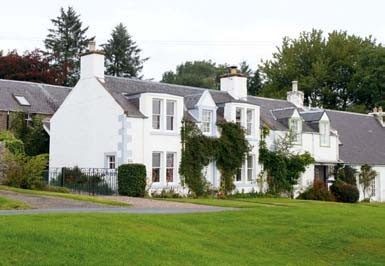REAL HOME

‘I thought this was the most amazing house,’ reflects Judith on the first time she stepped inside the cottage she now calls home. She was in her twenties at the time, and visiting the studio of a couple of artists local to her village of Midlem in the Scottish borders. It was a double twist of fate which saw her husband buy the property 25 years ago, and then for Judith to meet and move in with him a decade after that. Fast forward to today and the house is every bit as interesting as its history. On first glance it actually looks much smaller than it is because it forms two parts with a traditional cottage to the front and a converted barn to the rear. The two buildings are linked by a new entrance hallway, which also opens onto the courtyard between them. The original owners had started the renovation process in the cottage, which had just two bedrooms, and when David moved in he installed a staircase and converted the upper level of the barn to transform it into a five-bedroom family home. With all the structural changes already done by the time Judith moved in, she set to work making her mark on the style of the interior. ‘I love design,’ she enthuses. ‘I have a bit of an artistic flair and I love mixing and matching colours.’ And, since the couple have seven now-adult children between them – Katherine, Emma, David, Andrew, Ben, Rebecca and Donald – it was really important the house was ready for family living.