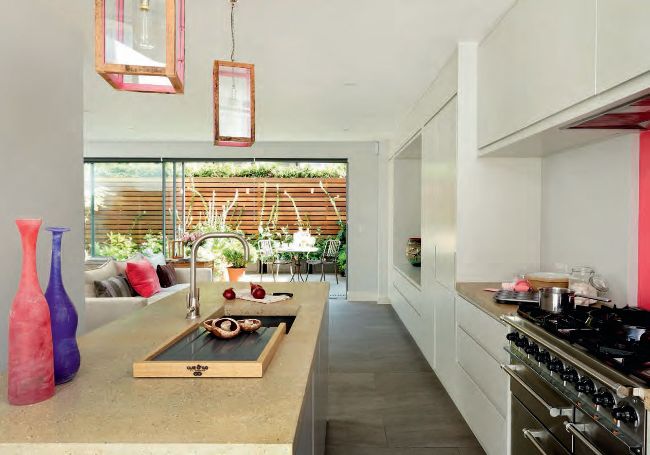Beginner’s guide to garage conversions
Transforming a redundant garage into living accommodation could be the cheapest and easiest route to adding valuable extra space to your home. Chris Bates looks at how to make a success of your project
Chris Bates

Part of a London mews house, this garage conversion has been opened up to the rest of the ground floor – providing space for a stunning kitchen by Cue & Co (
www.cueandco.com) leading through to a family room and courtyard garden. The large double doors help to maintain a garage-style look from the street
What do you use your garage for? If it’s turned into more of a store room (or a junk yard for that old exercise bike) than a safe spot to park the car, then maybe it’s time to consider making better use of what could be a valuable asset.
A garage conversion is one of the speediest and most affordable routes to adding floor space: a typical scheme creating a new home office or playroom can often be completed in little more than a week. Plus, of course, you won’t need to resort to moving to get a house that suits your family’s needs; so you’ll save on fees for stamp duty, solicitors etc. What’s more, unlike a conventional extension, it won’t eat up any of your garden amenity.
A garage conversion can also increase your home’s value. Virgin Money (uk.virginmoney.com) reckons you can net around a 10%-20% return by taking on a well-considered project that enhances the usability of your home.
Designing your space
The first step with any garage conversion is to conduct an assesment of the existing structure, in particular the soundness of the foundations, walls and roof. This will go a long way to revealing the extent of works required to create a comfortable living environment – so it’s a key part of the design stages. If the building is in an especially dilapidated state, it may be cheaper to knock down and replace.
Getting the right result will depend on the scale of the scheme, how you want to use it and integrate it into the property, and what your budget will stretch to. For higher-end projects, working with an architect could help to identify creative ways to maximise the potential of your garage and establish a space that flows naturally into your home.