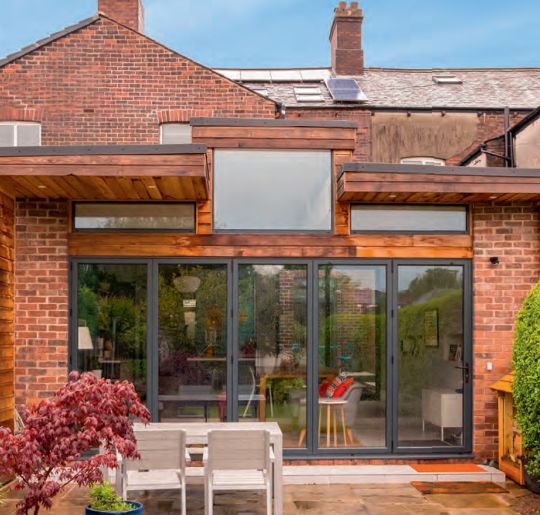Hands on approach
Dan and Miriam Nethercott have modernised their 19th-century home with a new extension and by reconfiguring the traditional layout
WORDS & PHOTOS ANTHONY HARRISON
Dan and Miriam Nethercott had already made significant improvements to their 19th-century terraced house in Manchester when they decided to tackle an extension scheme to boost the size of the property. “We bought our home 11 years ago and did a loft conversion four years later,” says Dan. “I’ve made changes to the bathrooms, but constructing an addition at the rear of the house was a far bigger project.” Adding more space was at the top of the Nethercotts’ priority list. “It was all about making a better home for us and our growing children – nothing to do with increasing the property’s market value,” he says.
Originally from Wiltshire, Dan made the move up to the north west, where Miriam is from. “Her family home is only a couple of streets away from here, and the location suits me fine,” he says. “I’m an NHS consultant in anaesthesia and intensive care, and Miriam is a trading standards officer with the local authority. Hospital work is the same all over the country, so relocating to this area didn’t really make a diff erence to me.”
’’I enjoyed the personal involvement and the pride that comes with knowing what I’ve achieved ‘‘

Timber cladding complements the new extension’s brickwork outer skin
Starting out
Despite the lack of room to accommodate their growing children, Dan and Miriam were happy with their house and didn’t want to move. As well as adding more space, they felt the rear part of the ground floor could be made more interesting and reconfigured to better suit the family’s lifestyle. The first step on their journey was to find an architect who shared their vision and could help them take the scheme forward. “It was our first time meeting with designers, and we quickly discovered that you can pay heaps for gloss and show without much substance behind it,” says Dan.