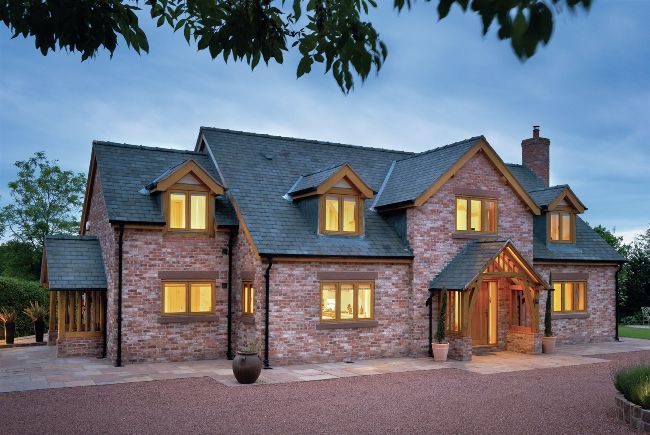Mastering roof design
Looking to create a st ylish, functional and energy-efficient roof for your home building project? materials, design options and installation techniques Mark Stevenson discusses

Above: This new home by Welsh Oak Frame (welshoakframe. com) features a traditional look from the front, including slate roof tiles across the roof, pitched dormers and porch
NIKHILESH HAVEL
When designing your new home, the roof might not come to mind as the most exciting feature, but it plays a crucial role in shaping the finished house’s character, functionality and energy efficiency. Beyond providing protection against the elements, the roof defines your home’s architectural style, impacts interior space and significantly influences sustainability and thermal performance. So, choosing the right design and construction method is essential.
In the UK, roofs must contend with diverse weather, from heavy rain to frosty winters. It’s vital to balance practical needs – like weatherproofing, insulation and ventilation – with your style and budget. Planning rules may also influence your choices, especially for homes located in conservation areas.
This guide covers the key considerations for pitched and flat roofs, offering insights into materials, methods and design ideas to help you create the perfect roof for your self build or renovation project.
PITCHED ROOFS
Pitched roofs have been a cornerstone of British housing for centuries. Their sloping design allows efficient water runoff, making them well-suited to the UK’s rainy climate. They’re also aesthetically versatile, ranging from simple gable roofs to more complex hip-and-valley or mansard configurations, suiting various architectural preferences.
Modern designs typically comprise a timber truss framework that supports the roof covering, creating a durable and weatherproof barrier. The basic components include timber rafters, joists and supports, a breathable underlay (membrane), battens and the roof covering itself, which might be tiles, slate or metal.